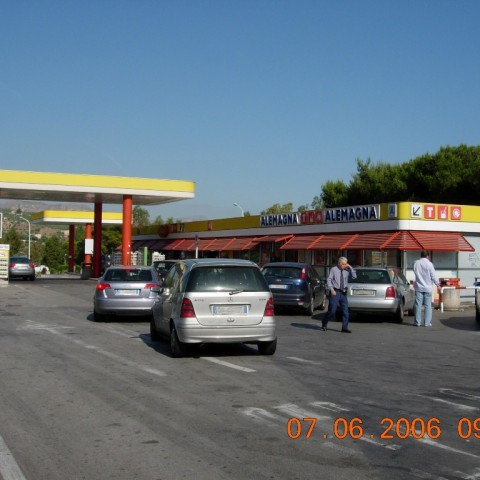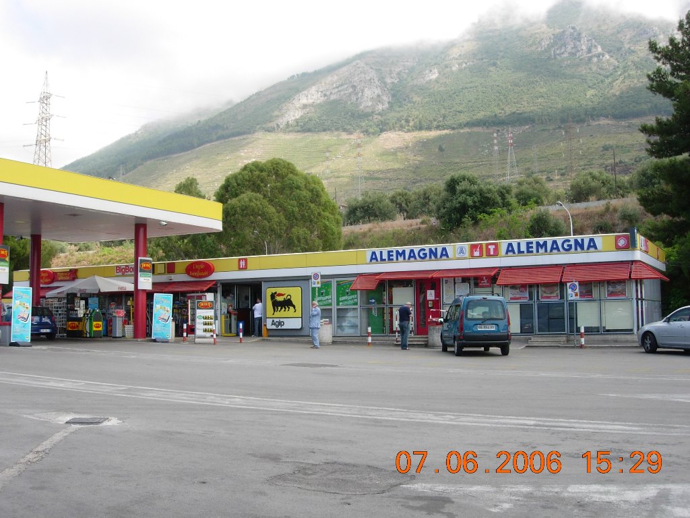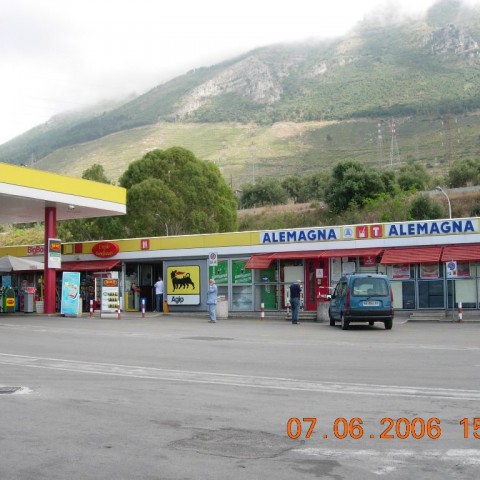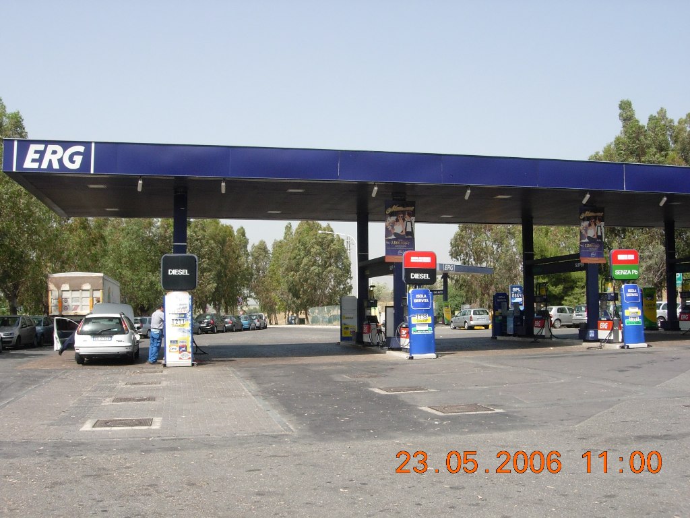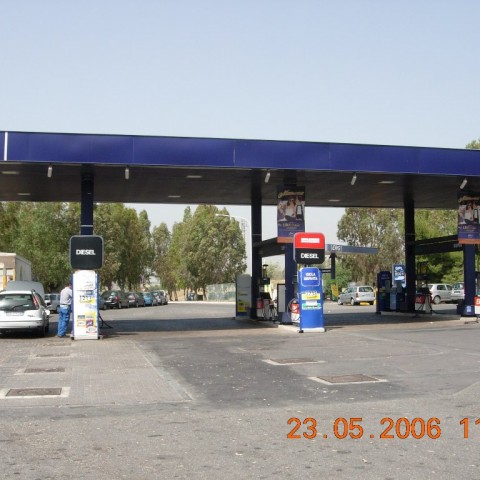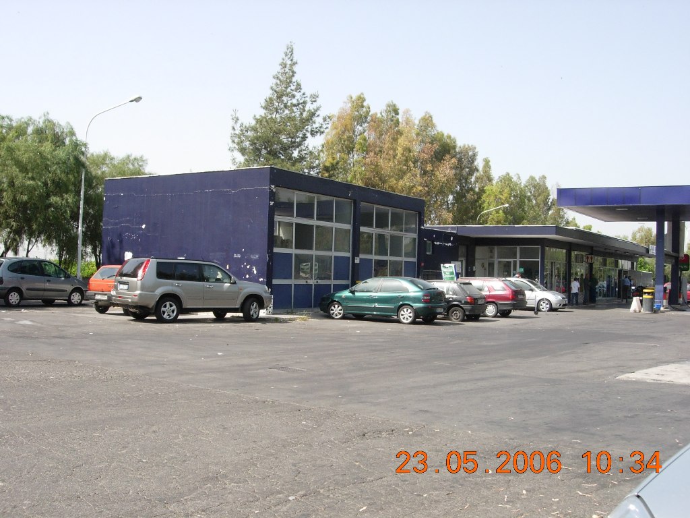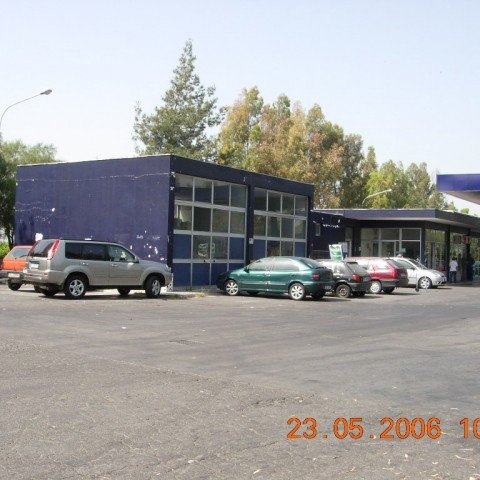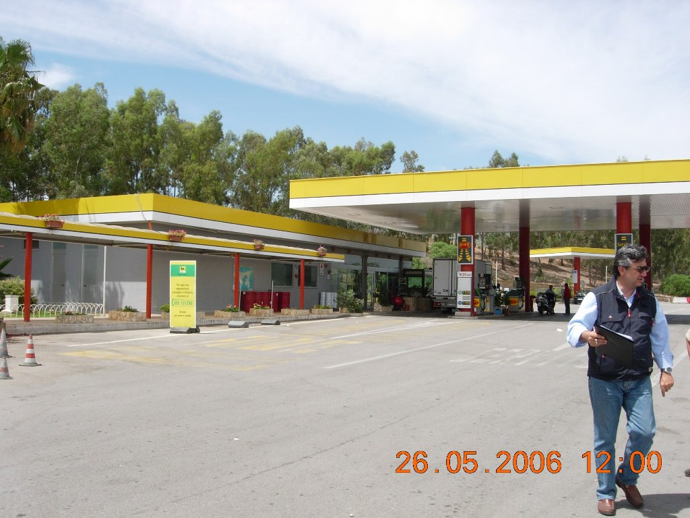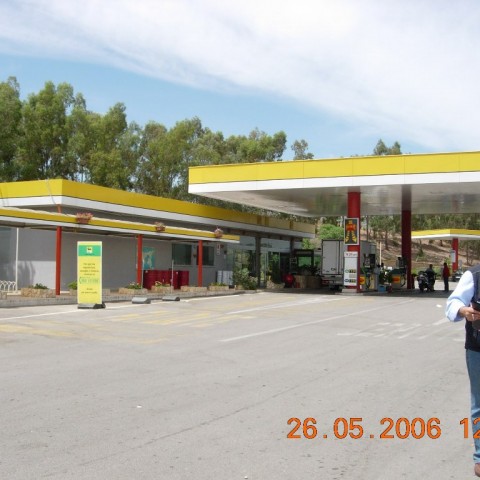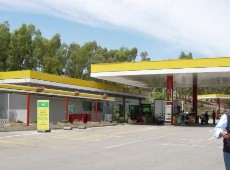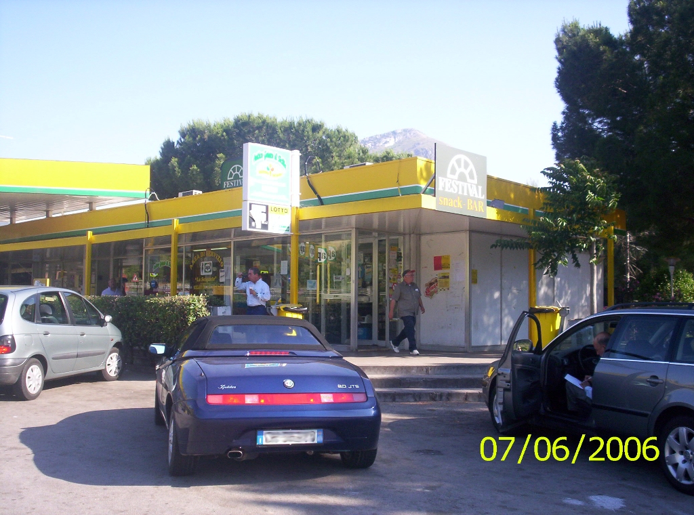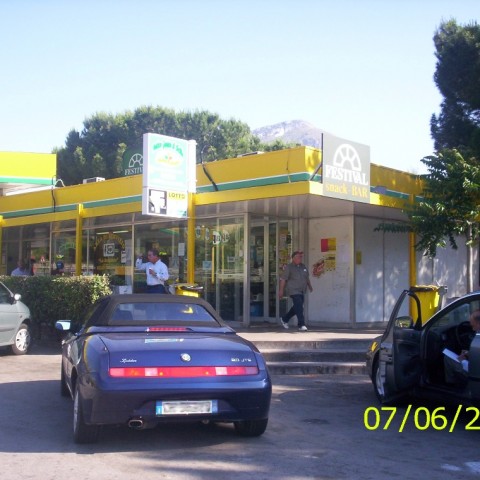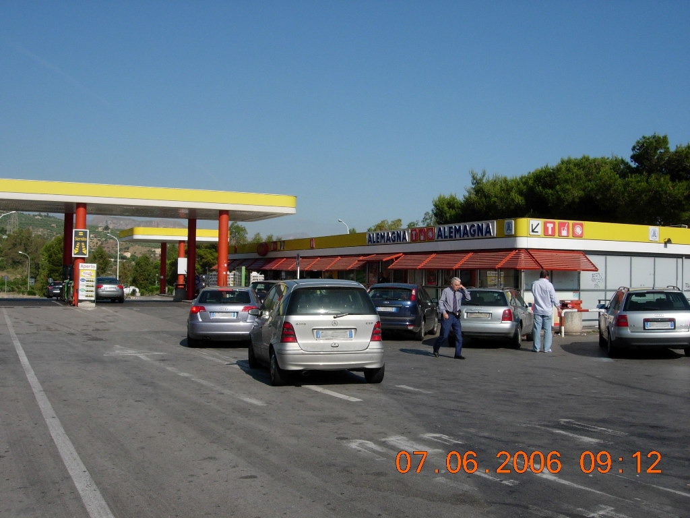project details
Designer: arch. Salvatore Contrafatto
Contributors: arch. Antonino Salanitro, arch. Claudia Catalano, ing. Giuseppina Cellino Caudo, geom. Massimo Di Mauro, geom. Gaetano Cellino Caudo
Note: Detailed survey of areas and buildings that fall therein; supply of drawings, scale 1:200 to 1:100 scale and areas of buildings, both electronic and on paper; preparation mappale type (PREGEO), stacking buildings (DOCFA) and update land – 14 BUILDINGS.
Contributors: arch. Antonino Salanitro, arch. Claudia Catalano, ing. Giuseppina Cellino Caudo, geom. Massimo Di Mauro, geom. Gaetano Cellino Caudo
Note: Detailed survey of areas and buildings that fall therein; supply of drawings, scale 1:200 to 1:100 scale and areas of buildings, both electronic and on paper; preparation mappale type (PREGEO), stacking buildings (DOCFA) and update land – 14 BUILDINGS.

