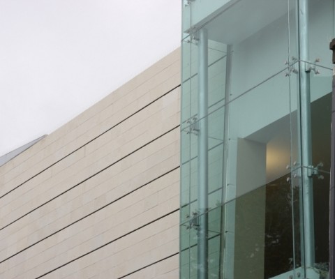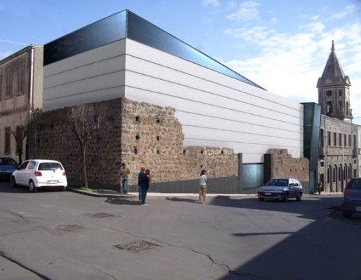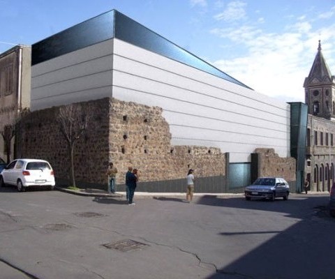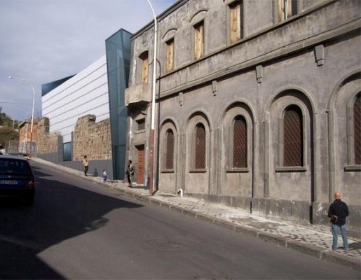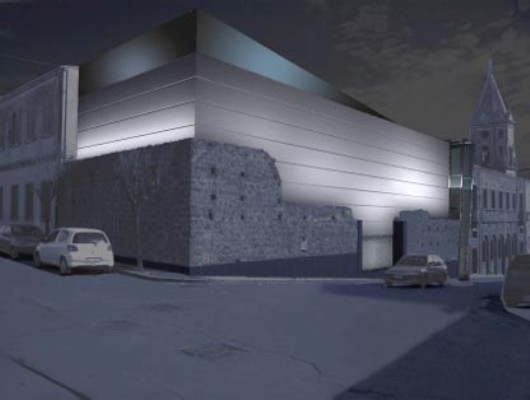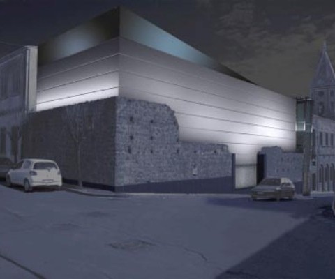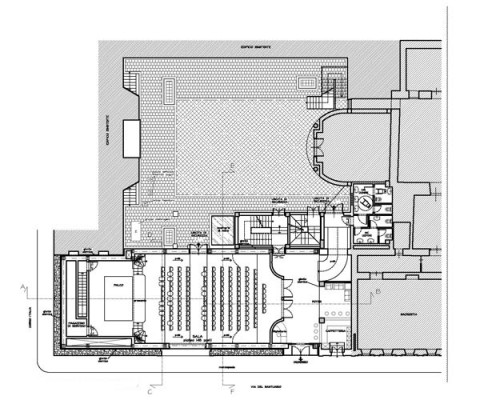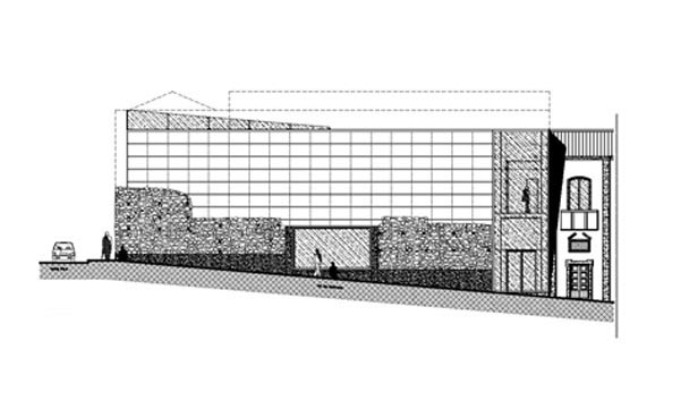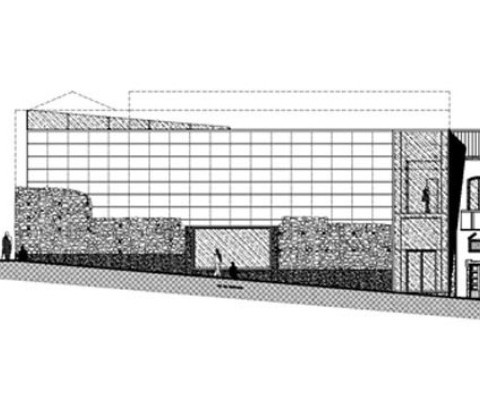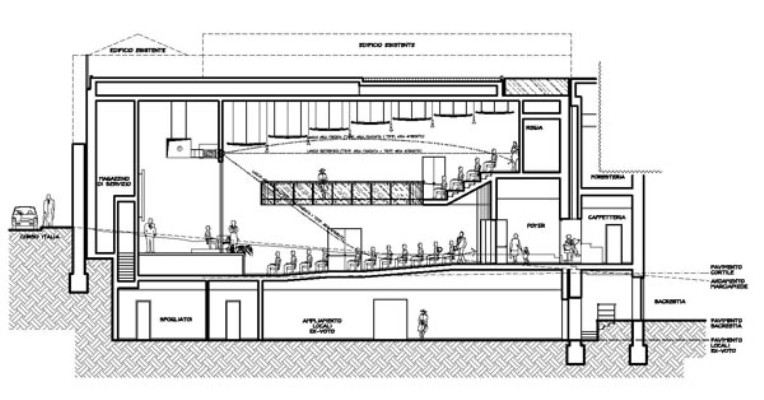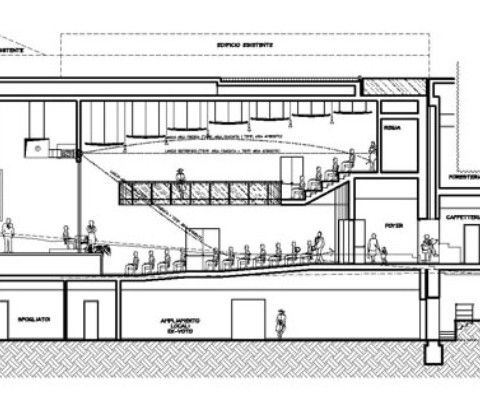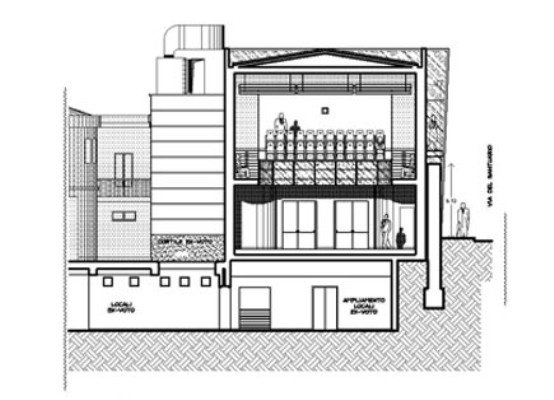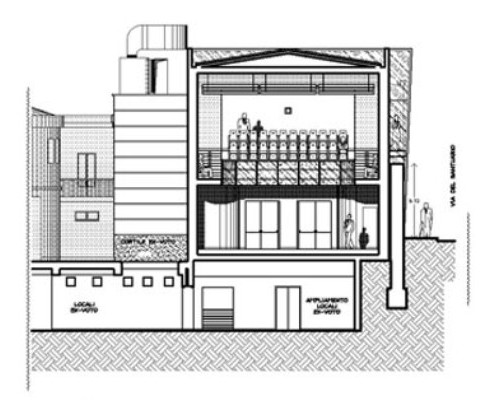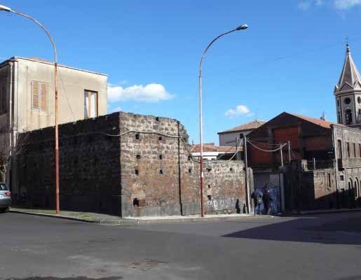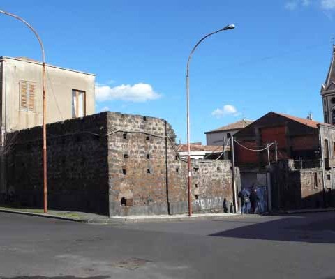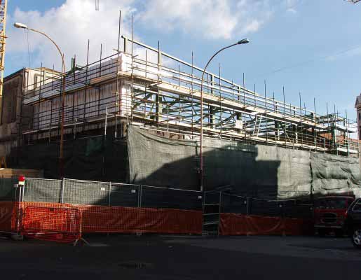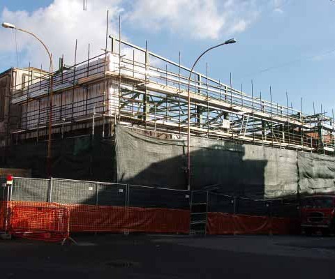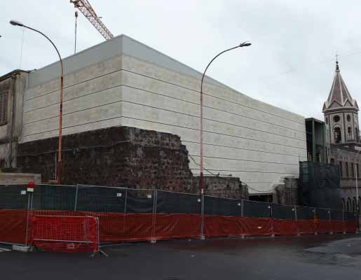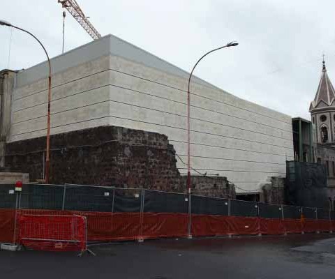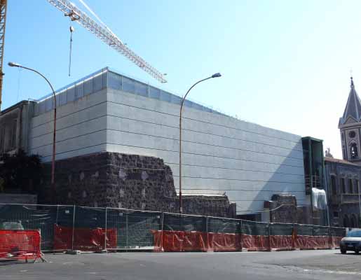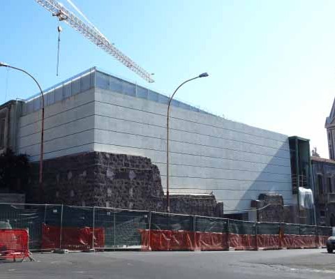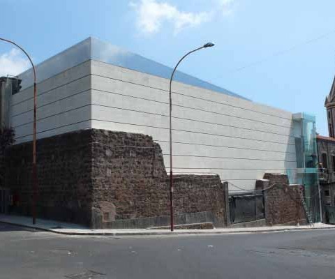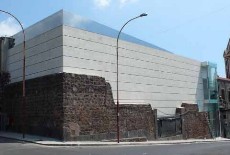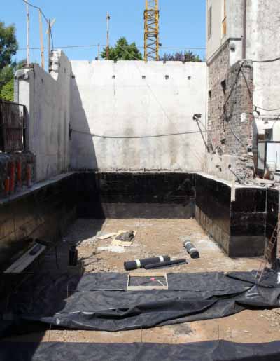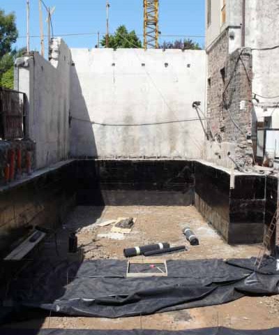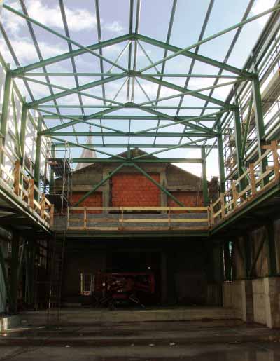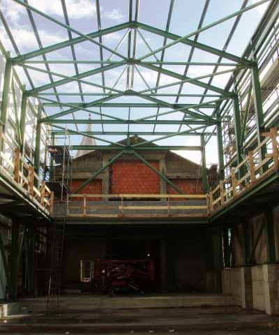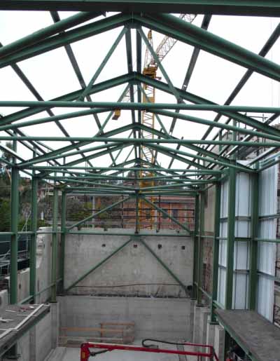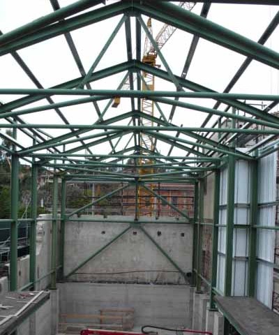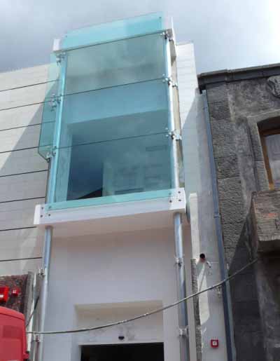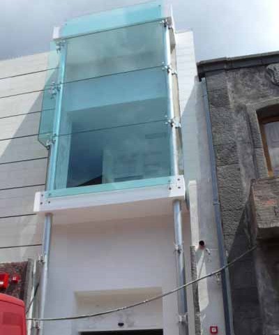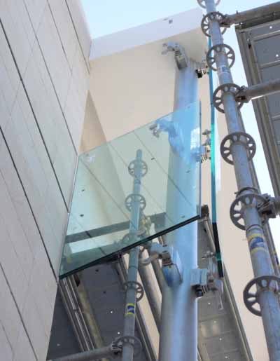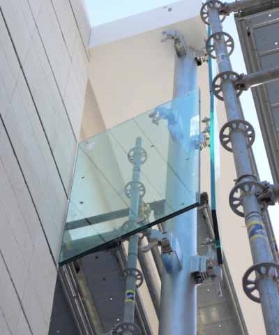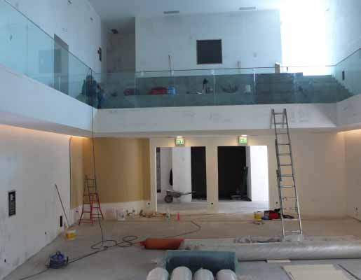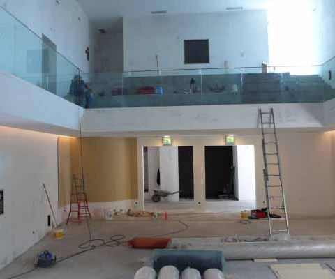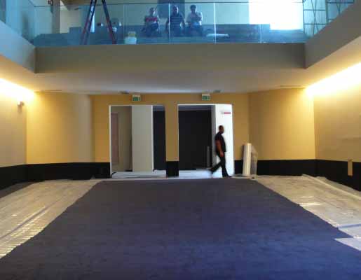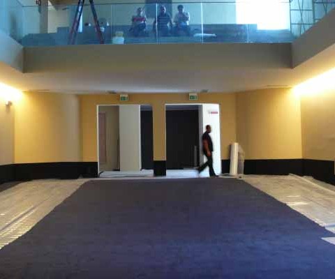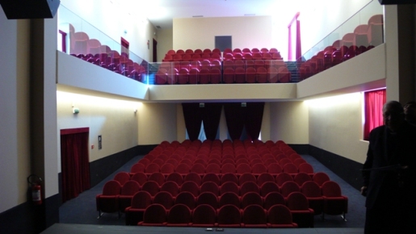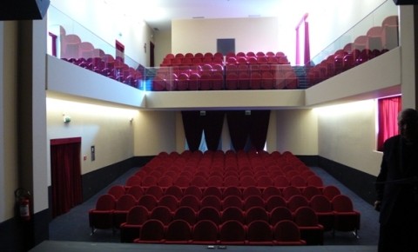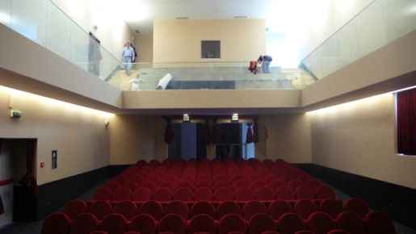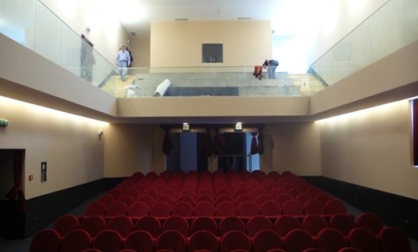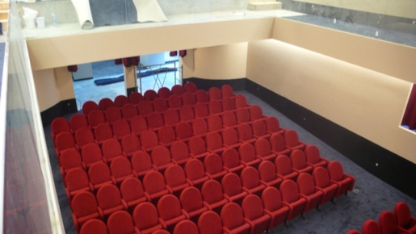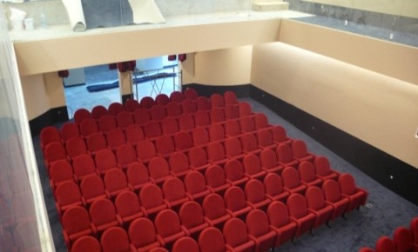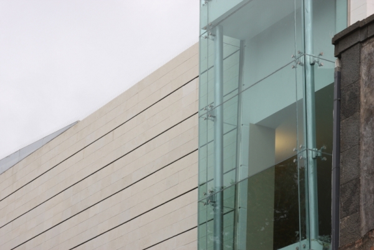project details
Location: Trecastagni - Catania, Italy
Designer: arch. Salvatore Contrafatto
Construction manager: arch. Salvatore Contrafatto
Contributors: arch. Antonino Salanitro, ing. Giuseppina Cellino Caudo, arch. Silvana Ciraolo
Note: The "Auditorium" has been conceived as a simple and linear architectural organism, but with a powerful expressive force, consisting of the compactness of its geometry, the maintenance and enhancement of the lava stone wall remnants and the use of materials that bind to the history of the territory, such as lava stone and white stone, glass, iron, etc. All the façades are "dressed" with ventilated façades made up of a white stone facing, horizontally traced from recessed "milling" that underline the horizontal development of the architectural organism. This horizontality finds its balance in the approach to the powerful vertical body entirely made of glass (coinciding with the entrance and the foyer) that marks, like a transparent and neutral light blade, the beginning of a new architecture. A fifth of the crowning in the western part, in connection with the existing building, was realized using the same constructive and "clothing" system. The Auditorium seems to emerge from the existing walls that constitute its base and to which it is linked with compatible materials, but with a formal contemporary language characterized by linearity, purity and aesthetic cleanliness.
Designer: arch. Salvatore Contrafatto
Construction manager: arch. Salvatore Contrafatto
Contributors: arch. Antonino Salanitro, ing. Giuseppina Cellino Caudo, arch. Silvana Ciraolo
Note: The "Auditorium" has been conceived as a simple and linear architectural organism, but with a powerful expressive force, consisting of the compactness of its geometry, the maintenance and enhancement of the lava stone wall remnants and the use of materials that bind to the history of the territory, such as lava stone and white stone, glass, iron, etc. All the façades are "dressed" with ventilated façades made up of a white stone facing, horizontally traced from recessed "milling" that underline the horizontal development of the architectural organism. This horizontality finds its balance in the approach to the powerful vertical body entirely made of glass (coinciding with the entrance and the foyer) that marks, like a transparent and neutral light blade, the beginning of a new architecture. A fifth of the crowning in the western part, in connection with the existing building, was realized using the same constructive and "clothing" system. The Auditorium seems to emerge from the existing walls that constitute its base and to which it is linked with compatible materials, but with a formal contemporary language characterized by linearity, purity and aesthetic cleanliness.

