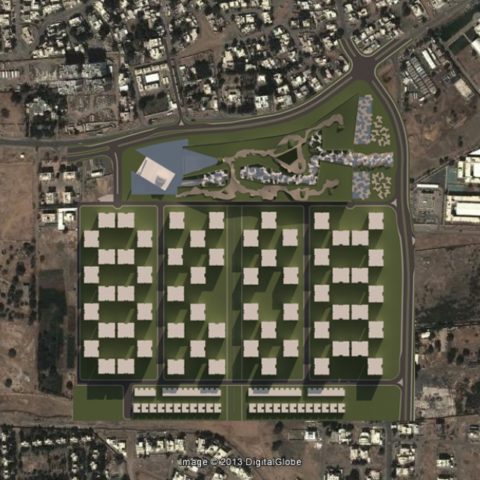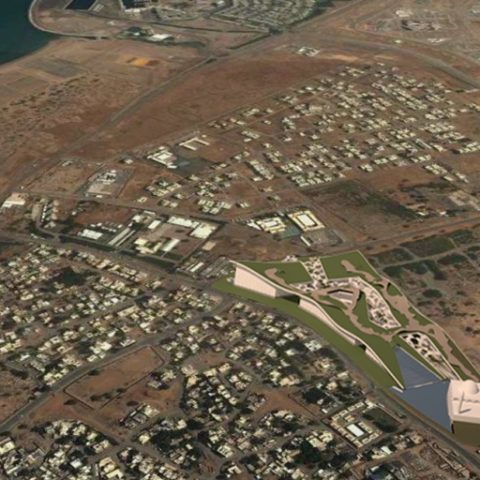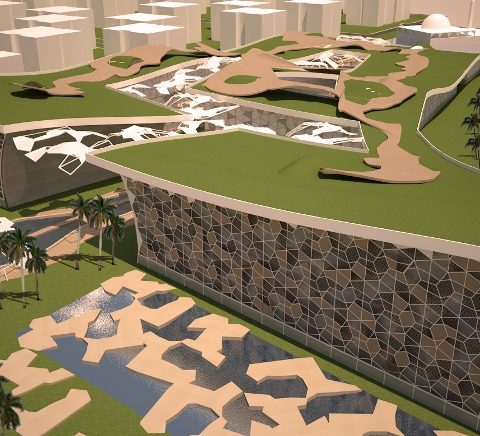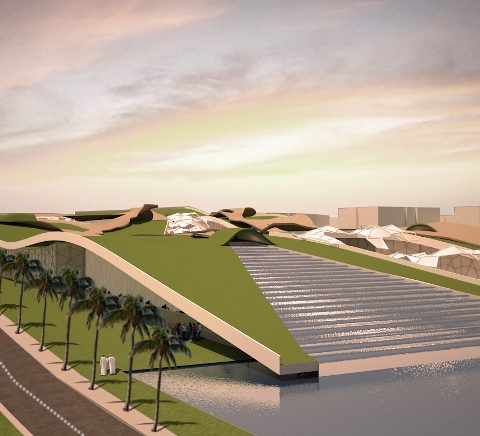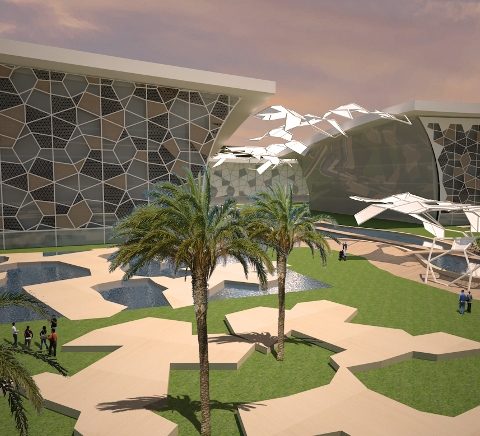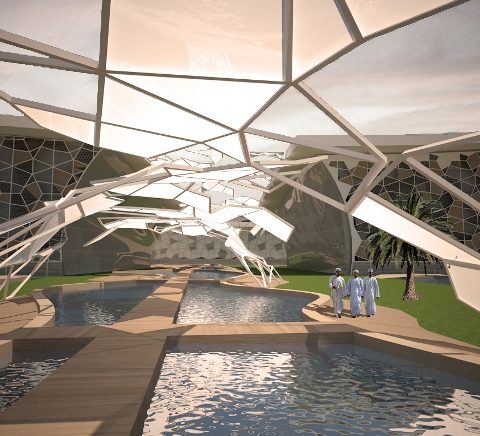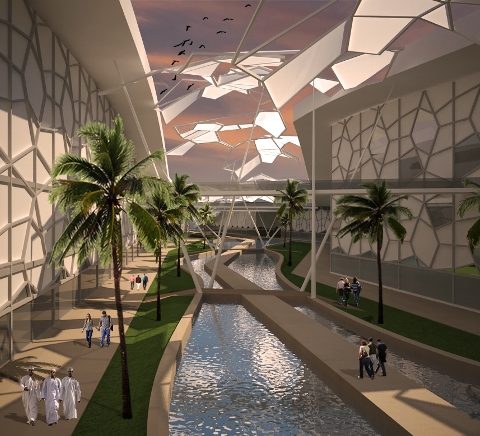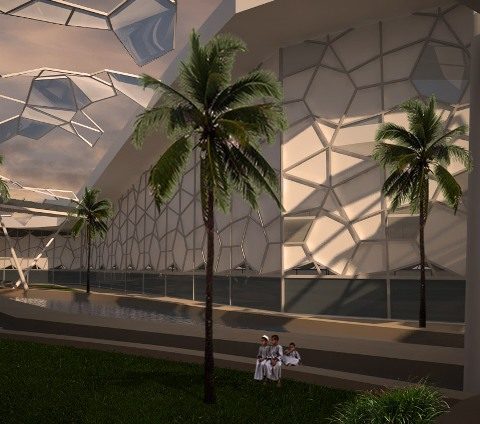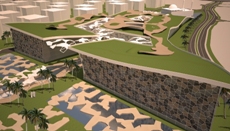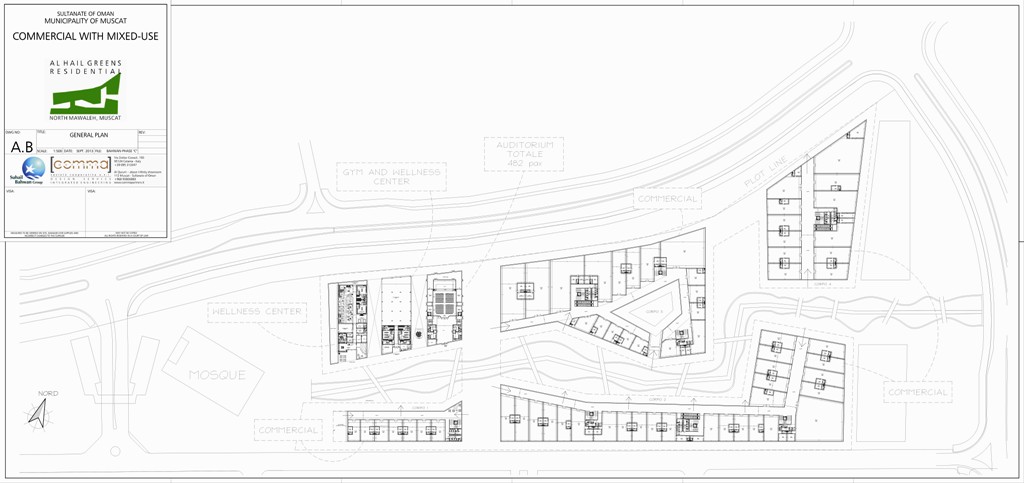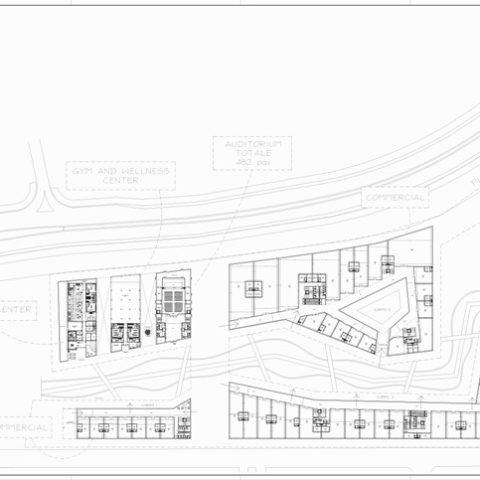project details
Location: Muscat, North Mawaleh, Sultanate of Oman
Designer: COMMAPARTNERS
Contributors: ing. Domenico Starrantino, ing. Giuseppe Monforte, Carlo Parisi, Antonio Pedroli
Link: google earth
Note: The large architectural complex, whose development plan is inspired by the memory of writings in Middle East, consists of a composition of five building blocks each with different volumetric characteristics. This variety is dictated by the desire of the designer to optimize the surface of the lot available and to equip the complex, as a whole, with a particular coverage (roof garden) of sinusoidal pattern, with the consequent variation of the heights below. The project has two key points: the presence of a Mosque, with its water mirror satin floor, and the possibility of sighting the coast, not far from the intervention, thanks to soar upward toward the north-east , cover sinusoidal roof garden. A discontinuity mark with the above-ground buildings is given by the basement that is on a single level and large almost as much as the entire building above. Such a level is entirely devoted to car parking for the need of the shopping mall and includes a number of elements of vertical connection with the upper floors, toilets and other technical facilities serving the building complex. On the ground floor, in the north-west part, is a large building designed to include a spa. Next to it other two architectural volumes, also of considerable size, are foreseen respectively for center and hall for sport and physical activities, conferences halls and an auditorium. The area where these facilities are located compose a multifunctional center, for commercial purposes, exhibitions and socio- cultural activities, that is also at the service of the mall project, as well as of the neighboring area and the surrounding community. The remaining area of ??the architectural complex is divided into several rooms of different sizes, each of which is equipped with a toilet and separate entrance so that it can be allocated to different commercial activities. In relation to the real needs addressed by this project, all the volumes and surfaces of the building complex can be diversified in their functional activities. For example it is possible to locate there establishment for catering activity, hotels and tourist accommodation, business and health services and all those services necessary to allocate and develop the surrounding area. Inside the mall in the project, the visitor has the possibility to use the common areas. In fact, the architectural complex is equipped with internal paths to the functional service volumes. The peculiarity of such an area, is in the pleasant play of water paths and paved surfaces, crossings and long walkways, sunny areas and shaded portions where the geometric theme recurring musharabia dominates the geometry of horizontal surfaces such as the vertical ones. The theme inspired the interior design of the commercial side, is to be found in the characteristics of the Arab "souq" and its apparent randomness of paths with exhibition space and storage. This choice, however, provides a hallway protected and sheltered from the sun's rays and mitigated by the constant presence of water courses and an oasis of green in addition to equipment for a relaxing break. The four floors above ground see a gradual reduction of the internal floor area due to the gradual increase in the share of coverage sine wave. From the front overlooking the Mosque, with lower height (zero volume), it goes to the table opposite, north-east , where it reaches its maximum height dimension of the entire building complex, projected towards the panoramic view of the coast and the sea. The cover, therefore, is designed to be experienced by the visitor who, taking advantage of the numerous vertical bodies offering access, wants to enjoy a wide outer surface made ??of green spaces, long paths, ponds with staging points shaded, beautiful waterfalls with steps that connect spiritually to the adjacent Mosque. In the sense of deep religious respect, the entire project is designed to dramatically reduce the impact of the commercial volume near the sacred Mosque, in order to enhance the first and put a lesser emphasis on the second.
Designer: COMMAPARTNERS
Contributors: ing. Domenico Starrantino, ing. Giuseppe Monforte, Carlo Parisi, Antonio Pedroli
Link: google earth
Note: The large architectural complex, whose development plan is inspired by the memory of writings in Middle East, consists of a composition of five building blocks each with different volumetric characteristics. This variety is dictated by the desire of the designer to optimize the surface of the lot available and to equip the complex, as a whole, with a particular coverage (roof garden) of sinusoidal pattern, with the consequent variation of the heights below. The project has two key points: the presence of a Mosque, with its water mirror satin floor, and the possibility of sighting the coast, not far from the intervention, thanks to soar upward toward the north-east , cover sinusoidal roof garden. A discontinuity mark with the above-ground buildings is given by the basement that is on a single level and large almost as much as the entire building above. Such a level is entirely devoted to car parking for the need of the shopping mall and includes a number of elements of vertical connection with the upper floors, toilets and other technical facilities serving the building complex. On the ground floor, in the north-west part, is a large building designed to include a spa. Next to it other two architectural volumes, also of considerable size, are foreseen respectively for center and hall for sport and physical activities, conferences halls and an auditorium. The area where these facilities are located compose a multifunctional center, for commercial purposes, exhibitions and socio- cultural activities, that is also at the service of the mall project, as well as of the neighboring area and the surrounding community. The remaining area of ??the architectural complex is divided into several rooms of different sizes, each of which is equipped with a toilet and separate entrance so that it can be allocated to different commercial activities. In relation to the real needs addressed by this project, all the volumes and surfaces of the building complex can be diversified in their functional activities. For example it is possible to locate there establishment for catering activity, hotels and tourist accommodation, business and health services and all those services necessary to allocate and develop the surrounding area. Inside the mall in the project, the visitor has the possibility to use the common areas. In fact, the architectural complex is equipped with internal paths to the functional service volumes. The peculiarity of such an area, is in the pleasant play of water paths and paved surfaces, crossings and long walkways, sunny areas and shaded portions where the geometric theme recurring musharabia dominates the geometry of horizontal surfaces such as the vertical ones. The theme inspired the interior design of the commercial side, is to be found in the characteristics of the Arab "souq" and its apparent randomness of paths with exhibition space and storage. This choice, however, provides a hallway protected and sheltered from the sun's rays and mitigated by the constant presence of water courses and an oasis of green in addition to equipment for a relaxing break. The four floors above ground see a gradual reduction of the internal floor area due to the gradual increase in the share of coverage sine wave. From the front overlooking the Mosque, with lower height (zero volume), it goes to the table opposite, north-east , where it reaches its maximum height dimension of the entire building complex, projected towards the panoramic view of the coast and the sea. The cover, therefore, is designed to be experienced by the visitor who, taking advantage of the numerous vertical bodies offering access, wants to enjoy a wide outer surface made ??of green spaces, long paths, ponds with staging points shaded, beautiful waterfalls with steps that connect spiritually to the adjacent Mosque. In the sense of deep religious respect, the entire project is designed to dramatically reduce the impact of the commercial volume near the sacred Mosque, in order to enhance the first and put a lesser emphasis on the second.

