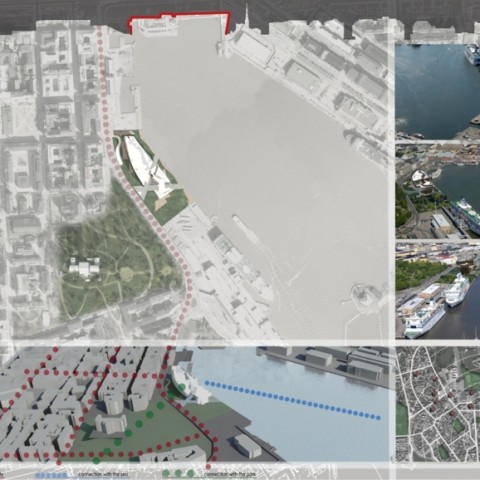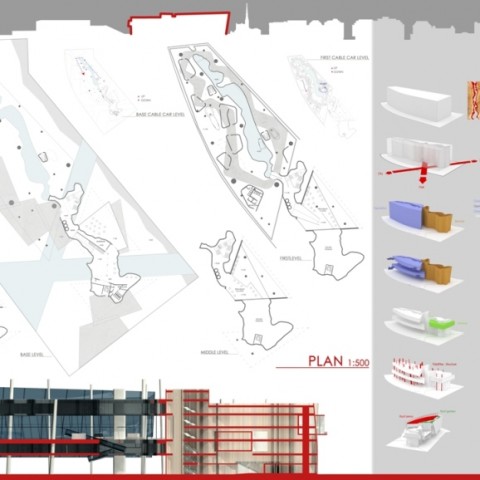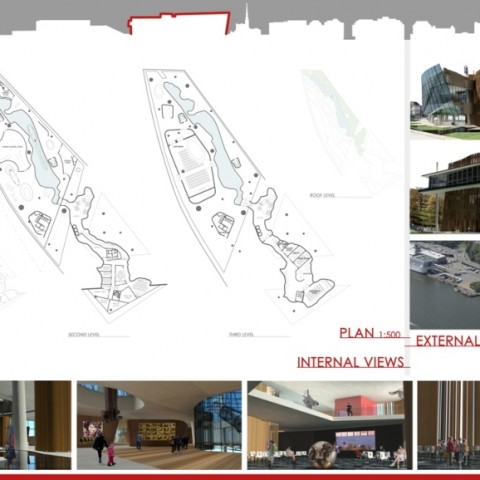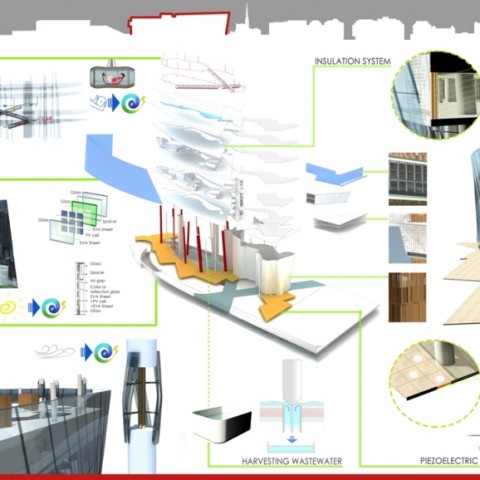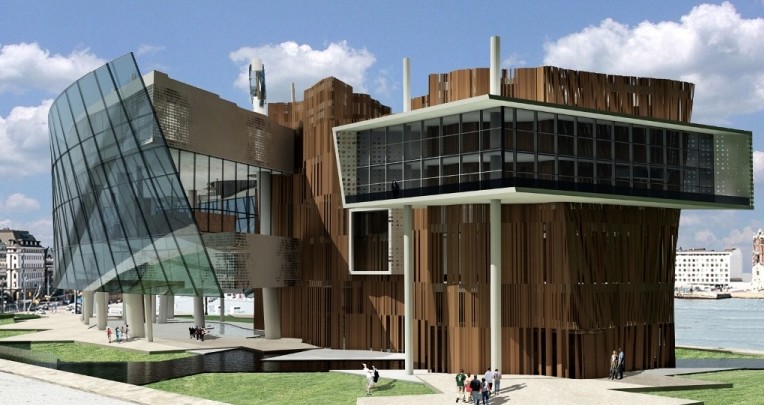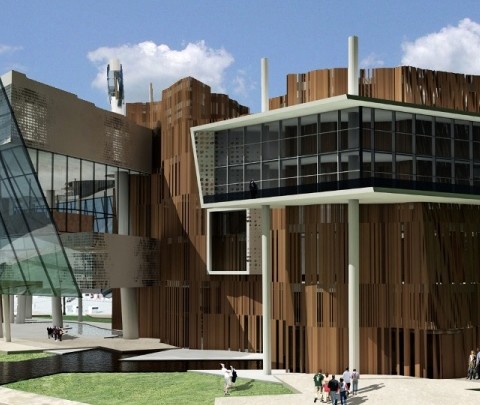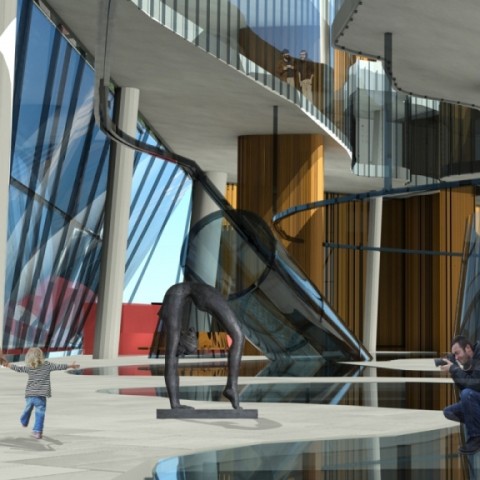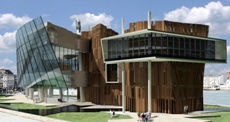project details
Designer: COMMAPARTNERS, ing. Dorotea Cancelliere, ing. Carlo Parisi, ing. Antonio Pedroli, ing. Giuseppe Pelleriti, ing. Erika Ruiz, arch. Sergio Sanfilippo, ing. Rozalia Spina, arch. Maurizio Zappalà
Link: design guggenheim helsinki
facebook album
Note:
CONCEPT DESCRIPTION
As a great inspiration, nature has characterized our project because, after thorough analysis on the relationship between water and wood, one understands that a building is like a living structure; however, according to biologist J. Monod ‘…it is the result of a process which owes nothing to external forces but everything to general shape and particularly detail‘ (The Chance and Necessity, 1970).
There are soft lines regarding aesthetic and functional aspects of the museum as they highlight the elements that characterizeFinlandand indeed the inlets between the islands surrounded by water. In contrast, there are lines generating regular spaces; the intersection of two straight lines seen as an imaginary extension of roads from both the city and the park.
The museum should not only be a symbol, but a link between its surroundings, representative of Finnish works displayed with a real, concrete fusion of materials, routes and energy flows.
The link that joins Finnish people to their land is intense and made by a close interaction between wood, water and forests.
“ … from the sea to the city and vice versa, with urban planning strategies which aim to take away the sea to create land and to flood land with the sea” (C. Schmitt, Land and Sea, 1942) this project proposes to highlight the Guggenheim’s openness to the sea as a reciprocal exchange.
Starting from the idea of a wood slice, the design area was imprinted by a fragmented shape: theoretically generated by wood, but really filled by water, this area creates a strong connection with the Finnish tradition. Stilts lands on the pier, as a symbol that remember the ancient connection with the sea: the project raise himself to allow the sea to be a strong element in the design phase.
The internal fragmented shape become connection between the exposition and the services area: a birch wood cover, for the services area, penetrate inside the total transparent exposition area, where two floors for museum displays are separated by an open double height area allocated to shopping and other services linked with expositions.
The facade of the exposition block is made by double-skin layer: a transparent solar glass paneling for the outside and a perforated steel panel, that follows the internal functional requirements, for the inside.
On the double-height second floor, there is triple-glazed low-emission Argon gas glass. The main entrance is set at the intersection between exposition and services areas: a double high externally wood covered space that allows the access to the upper floors. Two volumes, used for offices and management facilities, protrude by the services volume at difference height.
The basement of the museum is dedicated to parking (physically impaired, workers and V.I.P.) and service facilities (energy accumulator system, heating etc.).
There are no barriers between visitors and art works: a sequence of routes that allow the integration of the museum with the city and also with the cultural identity of its inhabitants.
Visitors will be able to enjoy a different vision of the exposition through a inique suspended ‘cycle’ path, utilizing a guided/self-propelling aerodynamic capsule, complete with audio guide, comfortable seats and pedals which can alternate from foot use to hand use for physically impaired visitors. This cabin system is also useful to generate energy for illumination purposes. Other recycling energy sources are obtained through pedestrian flow via piezoelectric routes, by the installation of wind turbines on the roof, by the recycling of water (rain, waste etc.) and by the solar panels.

