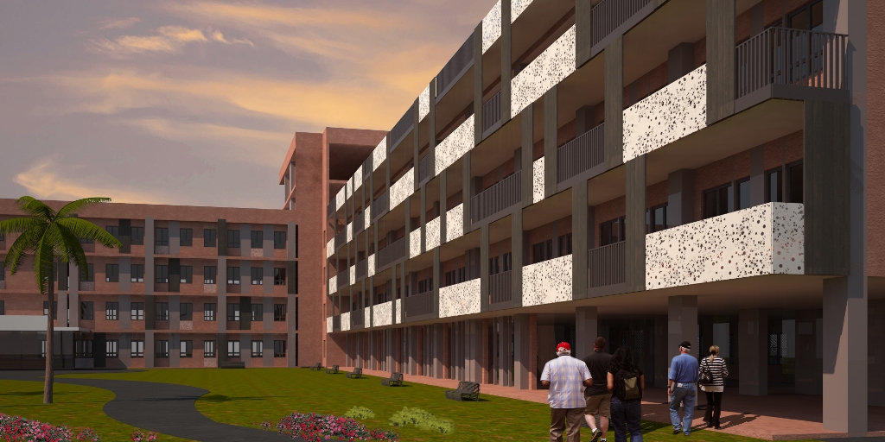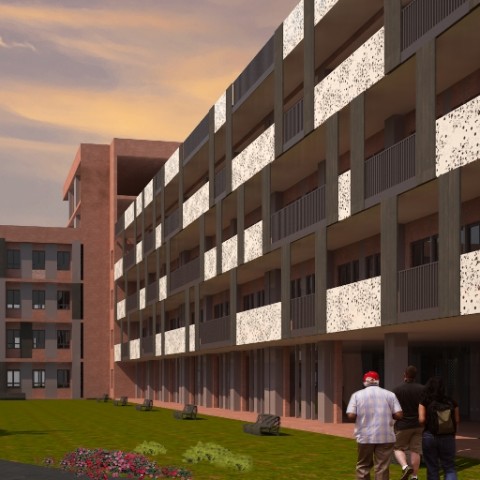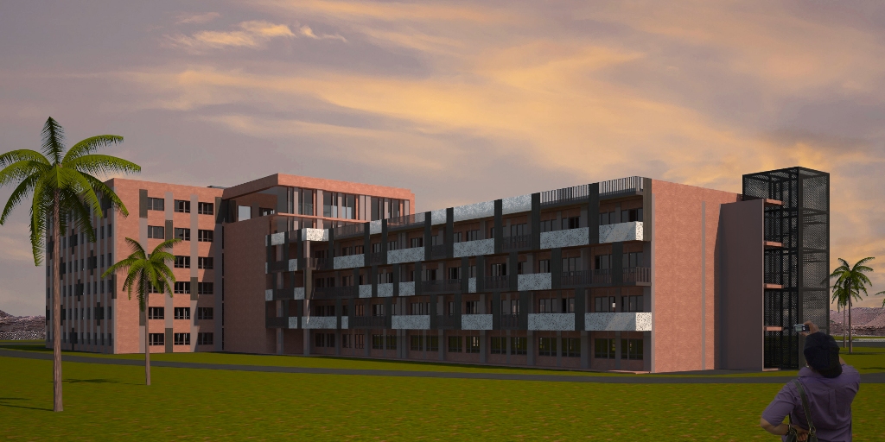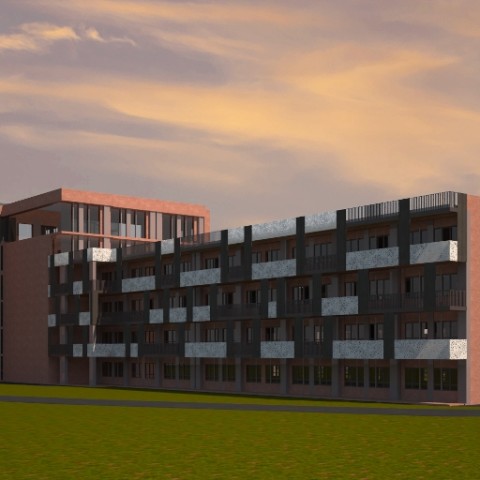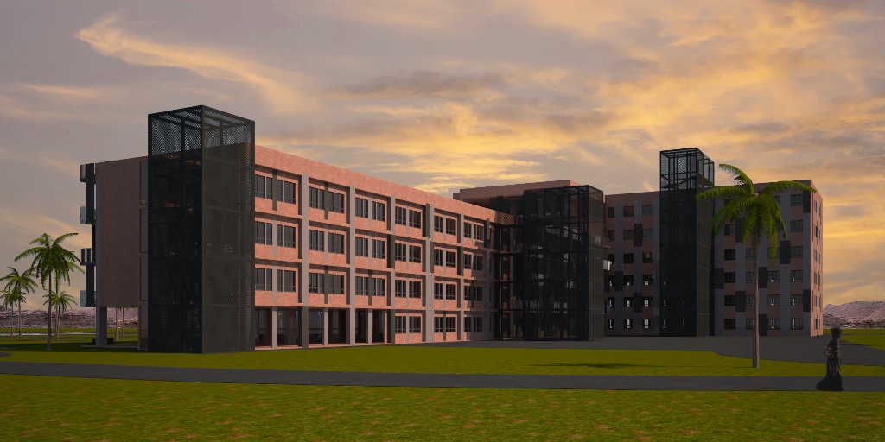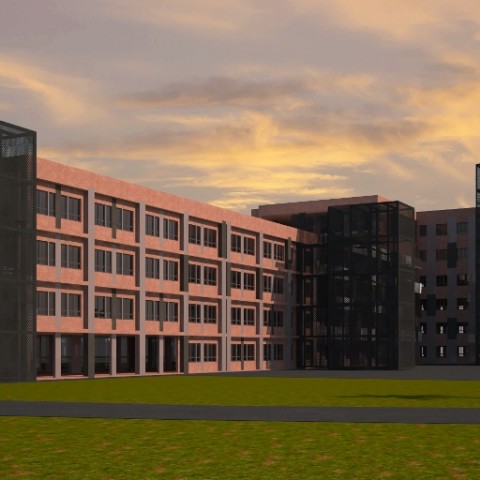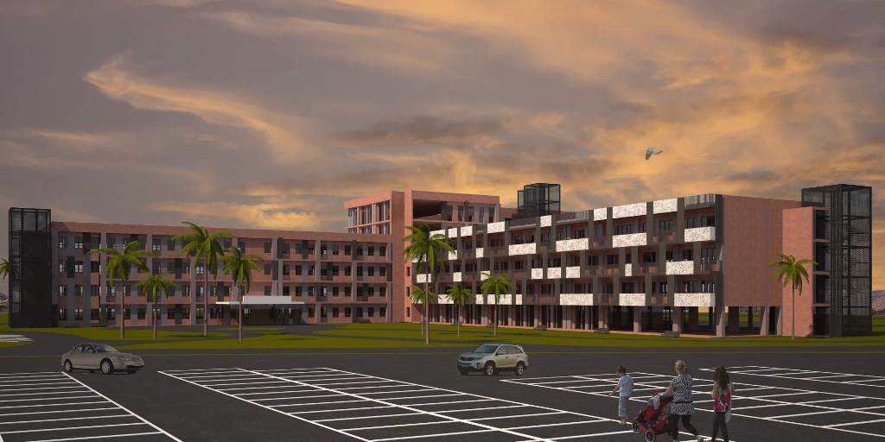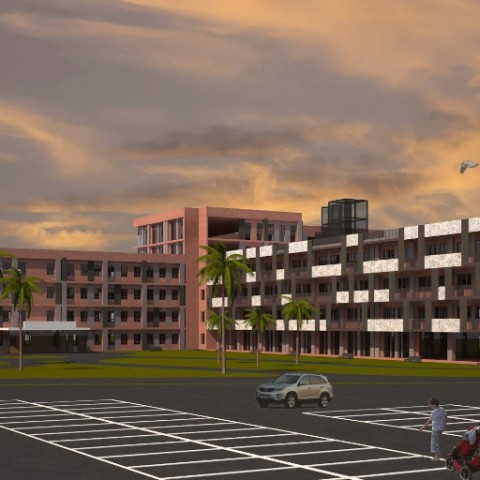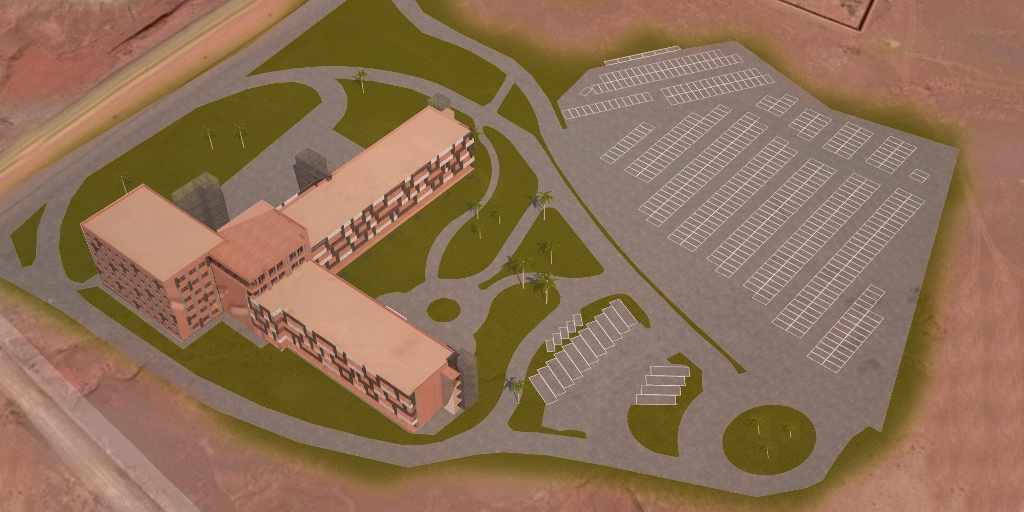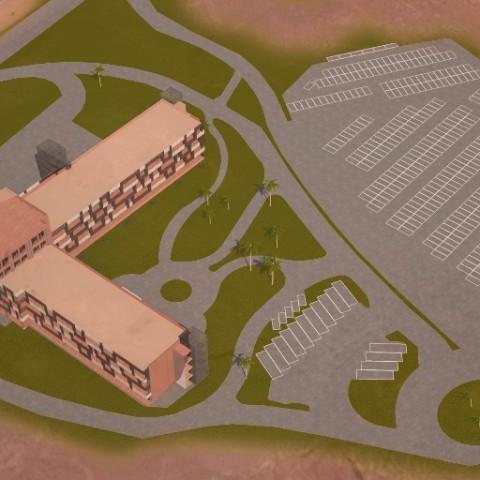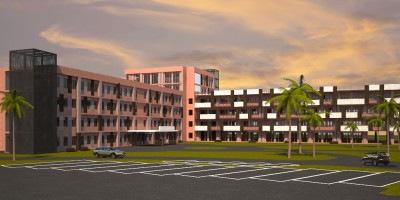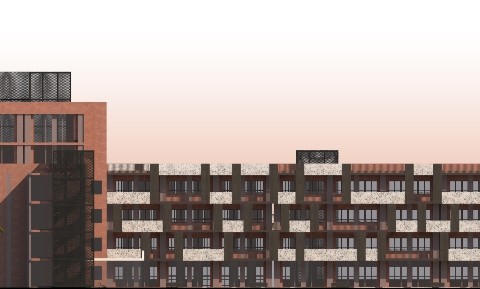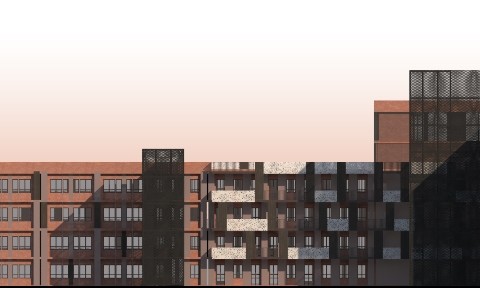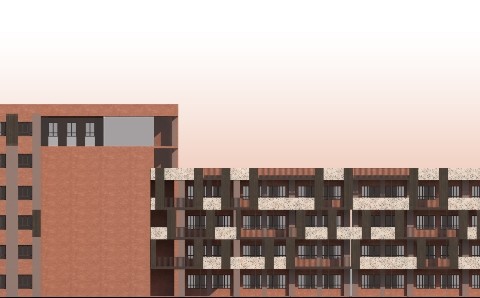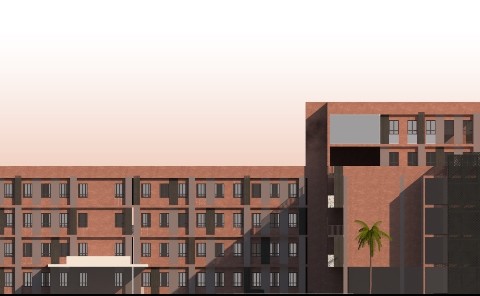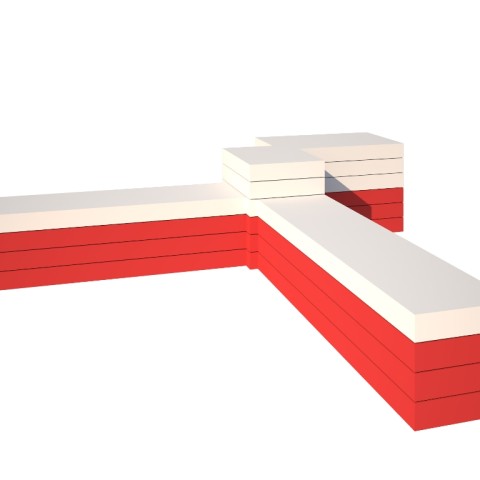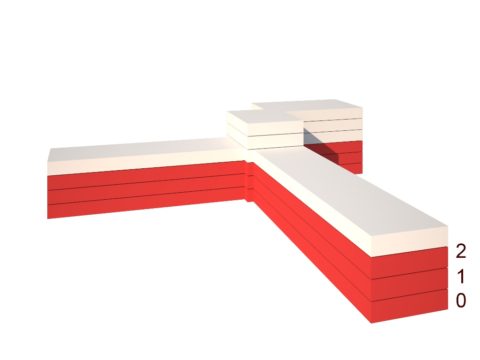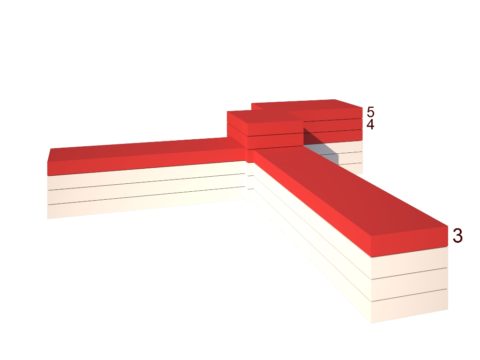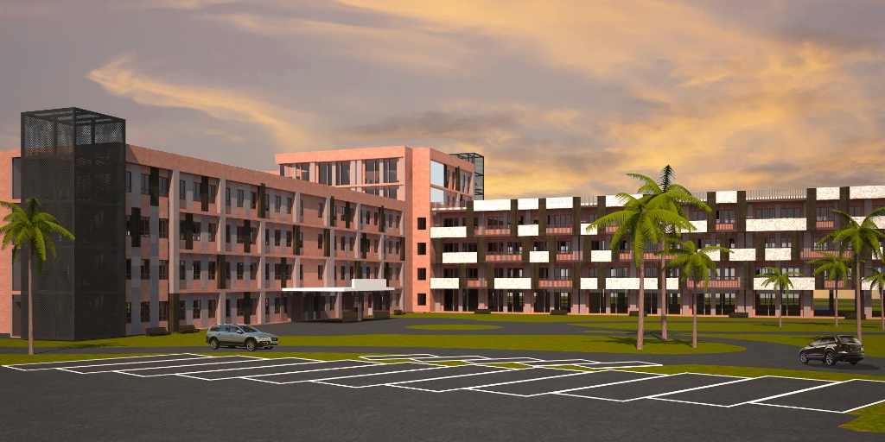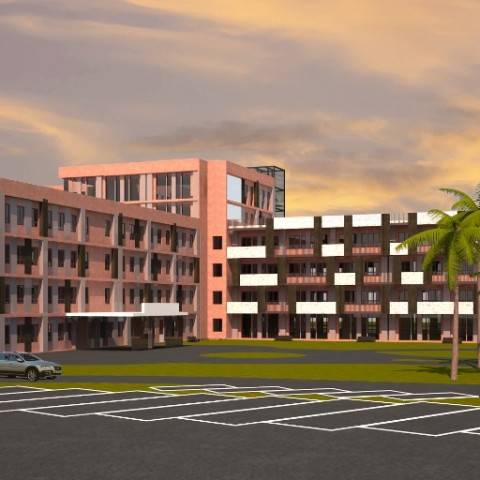project details
Designer: COMMAPARTNERS, Arch Jamal Ourfi
Contributors: ing. Antonio Pedroli, ing. Rozalia Spina
Note:
Foreword
The Ministry of Health of the Kingdom of Morocco, delegation of Sidi Ifni, is organizing an architectural competition, in accordance with regulations in force (Decree of hospital organization (2-06-656 of April 7, 2007) and Decree of March 17, 2011 Hospitals with Internal Regulations). To accomplish through the Service Contract for Architecture, in reference to paragraph 2 of Article 91 of Legislative Decree 2-12-349 8 Jumada I 1343 (March 20, 2013) regarding tenders, on the planning and control “implementation of a provincial hospital, 120 beds, TINGHIR downtown, near the Applied Technology High Institute of Tinghir.
It highlights the following aspects, to be considered as fundamental moments of the planning program:
– The proposed project must have the characteristic of “application flexibility” and will guarantee a modular structure that would allow the immediate execution and possible adaptability in relation to the findings of the new design of the infrastructure network;
– The work must be designed in a single solution, avoiding the realization by functional batches ì but should be articulated in a modular consents easy implementation in the event of future expansion that should be essential in the definition of the new hospital planning;
– Total equipment ordinary beds or, Department of General Medicine, Department of General Surgery (e pediatric ward obstetrics gynecology department), Emergency Department (department of resuscitation) should be limited to a maximum of 120 units ;
– It will be provided outpatient department, is to: hemodialysis stations, medicine of the day, day surgery, rehabilitation (physical therapy), external specialist consultations, function tests, sampling unit, dental surgery, blood transfusion center;
– The technical platform will consist of operations room, baby rooms, box, consultations, radiology rooms, ultrasound room, mammography room, scanners, central sterilization, laboratory benches (biochemistry and hematology-sérologie- hemostasis );
– Corporate services will consist of pharmacy, kitchen, laundry, morgue, parking, local medical fluid, local hygiene, prayer room, workshops, stores, and anything else that is necessary to hospital operations;
– The administrative services will consist of offices for the reception and admission, directions and management centers, archives, premises for staff, ecc …;
New Thinghir Hospital with 120 seats.
This architectural project, describes the new hospital Thinghir within the guidelines of the hospital organization Decree (2-06-656 of April 7, 2007) and Decree of 17 March 2011 concerning Internal Regulations hospitals.
The 120-bed new hospital will be distributed as follows:
– Unit of Hospital Services (120 pl), of which:
– Department of General Medicine 40 beds
– Department of General Surgery, 30 beds
– Mother Child Department
– Pediatric ward, 14 beds
– Department of Gynaecology Obstetrics 30 beds
– Department of Emergency Resuscitation Department 6 beds
In addition to equipment 120m beds distributed between specialties as indicated above, the new hospital for the outpatient department will be equipped with 11 hemodialysis technical positions, five positions for medicine of the day 5 post for the surgery day, 5 box of rehabilitation (physiotherapy), 5 full external specialist consultations, 5 function tests, (cardio, pneumo, gastrointestinal, ophthalmology, ENT), 2 sampling unit positions, 2 Dental posts and a blood transfusion center.
The technical platform will consist of Operations 4 bathrooms, four bedrooms of birth, five boxes of consultation, three radiology rooms, an ultrasound room, a mammography room, a scanner, three bathrooms di sterilization, four laboratory bench .
Mammography, scanner, three sterilization rooms, four laboratory bench.
Corporate Services will consist of a pharmacy, kitchen, laundry, morgue mortuary with four squares, local medical fluid, local hygiene, prayer room, workshops, shops, parking and a heliport for hospital emergency procedures.
The Administrative Services will consist of a reception and admission, directions and management centers, archives, local staff and for any other services that are used for the management and operation of the hospital.
The new hospital, as evidenced by the graphs, will consists of three main buildings, assembled in form of star, with two building with a strong linear development with northeast and southeast exposure, and a third building a compact rectangular shape placed at southeast as a connecting element node e between the linear body
The longitudinal body will be 4 floors above ground; e a ground floor three floors for a total height greater than 16 m .; the building in the southwest has rectangular shape will be higher, compared to the two longitudinal bodies, 2 floors, for a total of 6 floors above ground and a total height of 24 m.
We describe in detail the Hospital service inserted in the various floors of the building.
1) longitudinal body, located northwest of the hospital complex.
– Ground floor. General services with prayer room, morgue, pharmacy, laundry and shops;
– First floor. Gynecology (30 pl) and pediatric service (14 seats);
– Second floor. General Surgery (30 pl) and resuscitation (6 pl);
– Third floor. General medical ward (40 pl).
2) longitudinal body, located southeast of the hospital complex.
– Ground floor. Entrance hall and offices for admission, radiology group and post emergency;
– First floor. Box consulting and laboratory bench;
– Second floor. Rooms Operations;
– Third floor. Technical local.
At the crossroads between the two longitudinal body, the ground floor, there is an area reserved for bar and catering services to internal and external users of the hospital, all the upper floors of this area constitute nodes and clearances vertical connections for access to services on the upper floors
3) Rectangular body located to the southwest of the hospital complex.
– Ground floor. Conference room and reading room, workshop, archive;
– First floor. Birthing room;
– Second floor. Ambulatory;
– Third floor. General services, laundry, local hygiene, medical fluids, canteen and kitchen;
– Fourth floor. Administrative services;
– Fifth floor. Administrative and deposits.
The area of ??new buildings Tinghir hospital with 20 beds is approximately 3.6000, 00 mq., While the total area of ??the different stages is about 17.060.00 mq.
To complete the hospital in terms of infrastructure, we confirm the completion of an appropriate parking in the new design of the structure that will contain about 493 car seats, covering an area of ??approximately 18,400.00 square meters, which is about 30.00 sqm / place car.
Another important feature of infrastructure is represented by the presence in the northern area of ??the lot and for an extension of approximately 1,225.00 square meters, a helipad directly related to the viability of the internal hospital complex to use for Hospital emergency procedures.
As approved in the preliminary draft, technological plants will be realized, and an ecological island, ambulance parking area and local outdoor and covered techniques, for a total area of ??2300.00 square meters.
The total lot area for the realization of the new hospital Tinghir is approximately 60,000.00 square meters, of which 23,000.00 square meters for green for the enhancement of planning ALTIMETER-site morphology and green equipped for internal users and outside the hospital complex.

