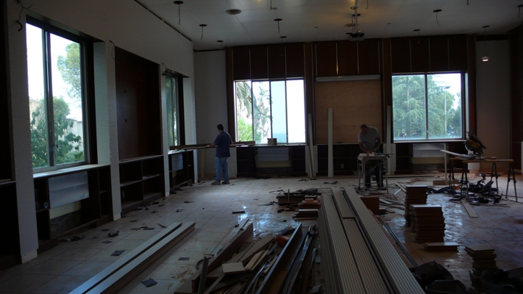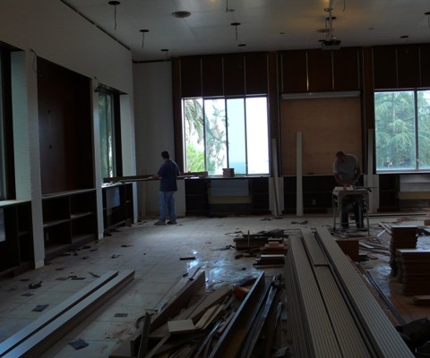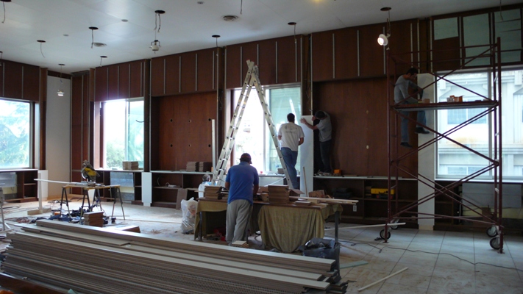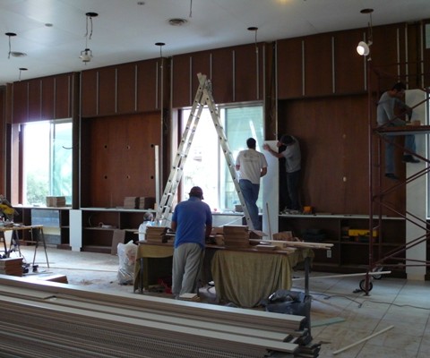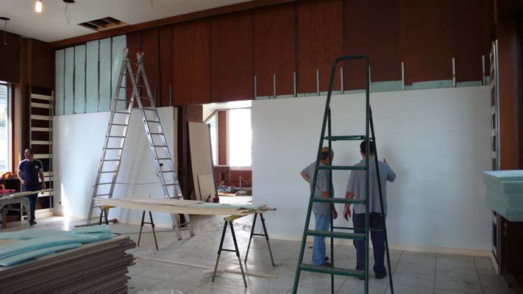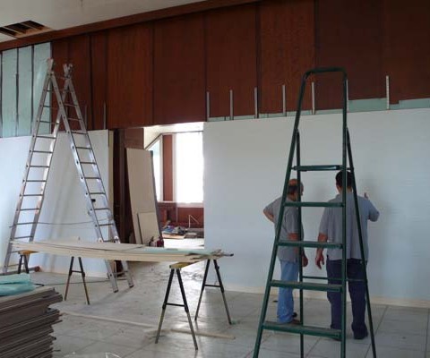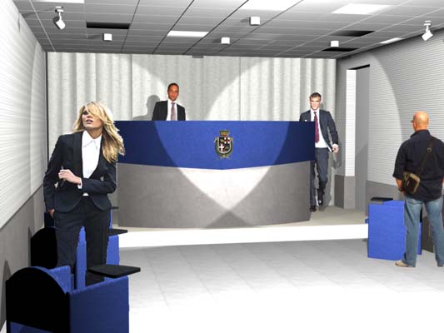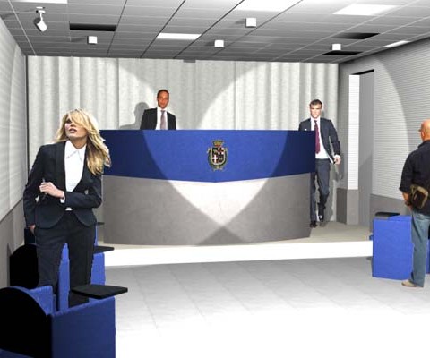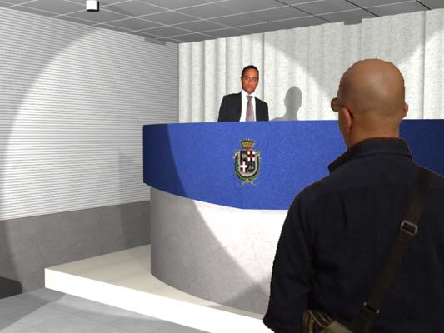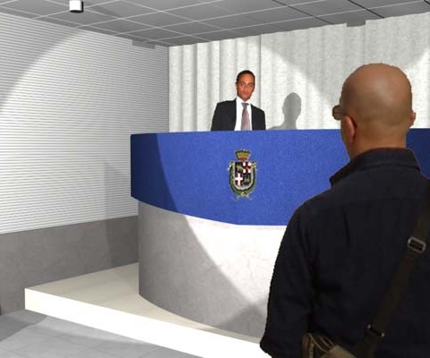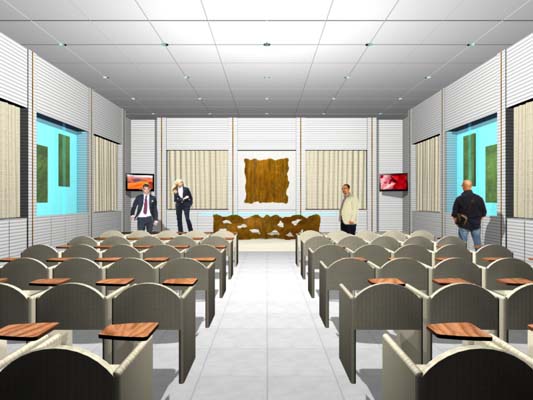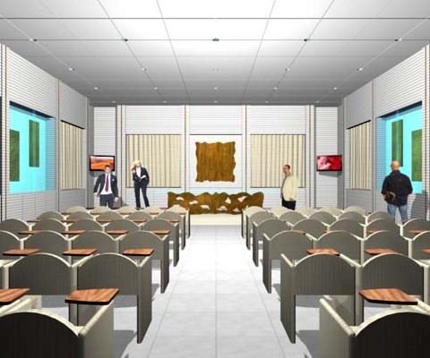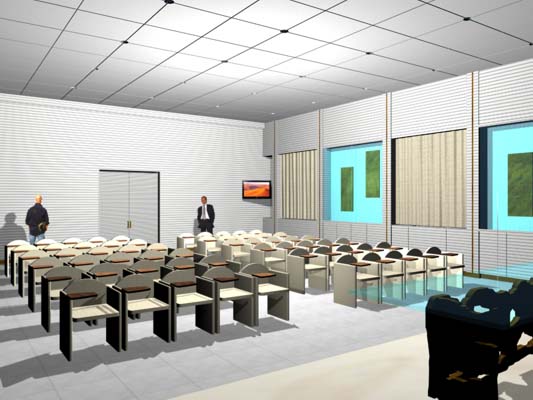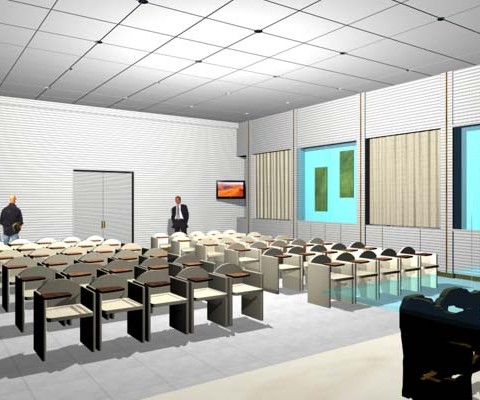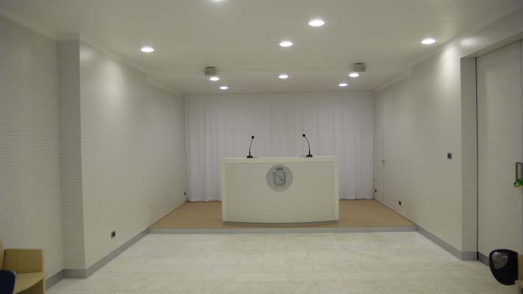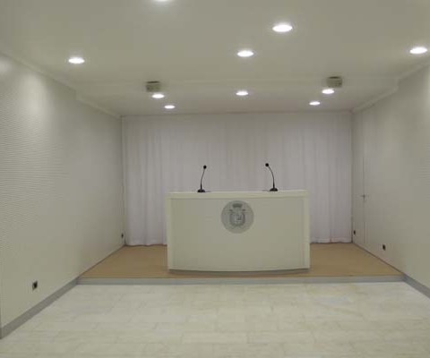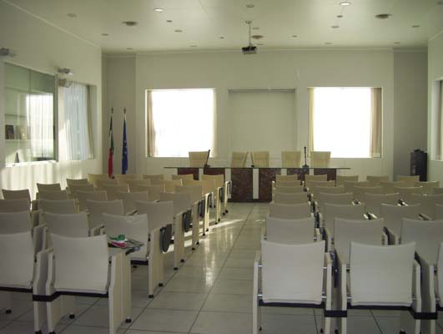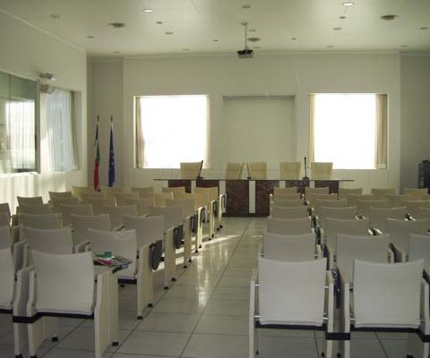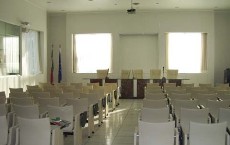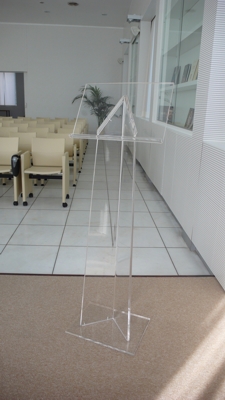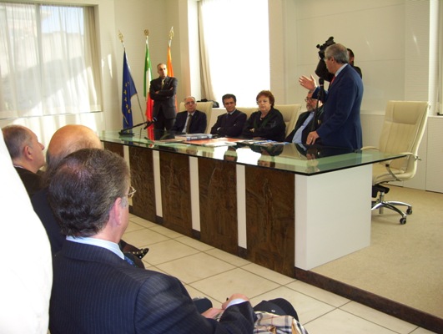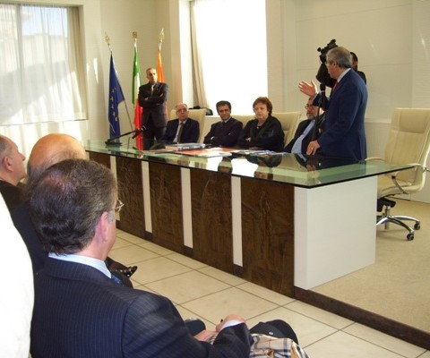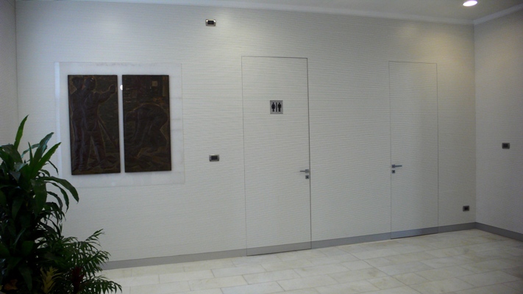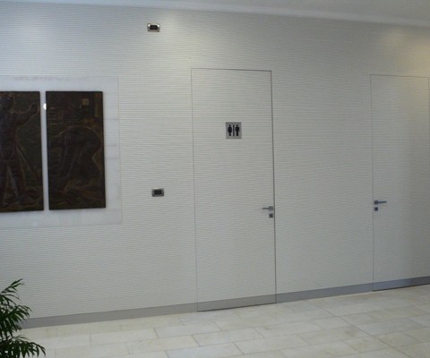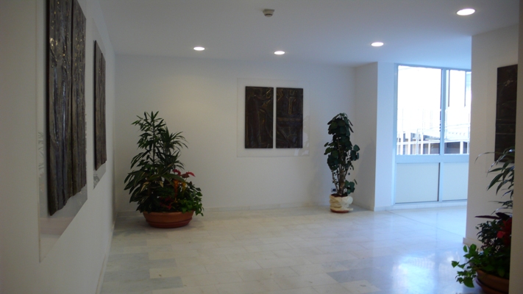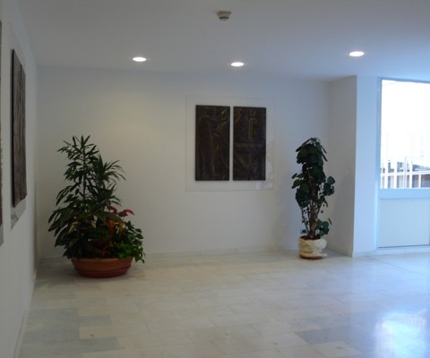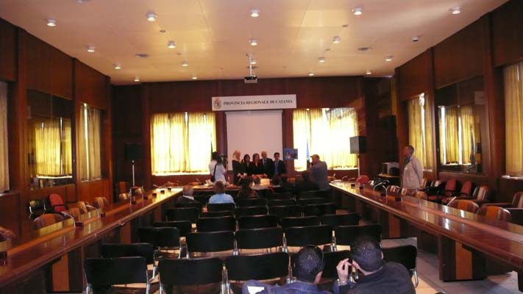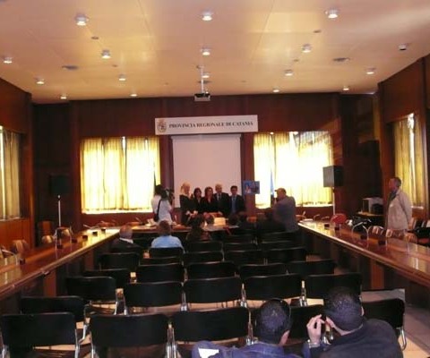project details
Location: Tremestieri Etneo - Catania, Italy
Designer: arch. Salvatore Contrafatto
Construction manager: arch. Salvatore Contrafatto
Contributors: ing. Giuseppina Cellino Caudo
Note: The project concerns the restructuring of two large rooms, a board room and a press conference room and the corridor section that connects them. The walls of the rooms, as a matter of fact, had a wooden cladding (walnut Daniela) which made the spaces particularly dark. It was decided to apply a coating on the existing surfaces using a light material, white TopAcustic type panels that ensure a sound absorbing action, useful for the use of the two rooms, and at the same time guarantee a higher brightness. In the rooms, in correspondence of the continuous vertical surfaces, TopAcustic panels were applied on the existing covering. For the openings, interior doors and windows, we intervened with particular attention, ensuring the perfect matching of the horizontal lines design of the various panels at the corners, where angular wooden profiles were used. The light wood countertop has been retained. The lighting bodies were replaced, with new models and energy-saving lamps.
Designer: arch. Salvatore Contrafatto
Construction manager: arch. Salvatore Contrafatto
Contributors: ing. Giuseppina Cellino Caudo
Note: The project concerns the restructuring of two large rooms, a board room and a press conference room and the corridor section that connects them. The walls of the rooms, as a matter of fact, had a wooden cladding (walnut Daniela) which made the spaces particularly dark. It was decided to apply a coating on the existing surfaces using a light material, white TopAcustic type panels that ensure a sound absorbing action, useful for the use of the two rooms, and at the same time guarantee a higher brightness. In the rooms, in correspondence of the continuous vertical surfaces, TopAcustic panels were applied on the existing covering. For the openings, interior doors and windows, we intervened with particular attention, ensuring the perfect matching of the horizontal lines design of the various panels at the corners, where angular wooden profiles were used. The light wood countertop has been retained. The lighting bodies were replaced, with new models and energy-saving lamps.

