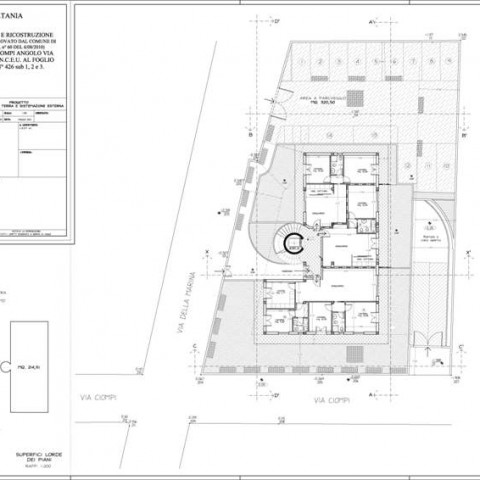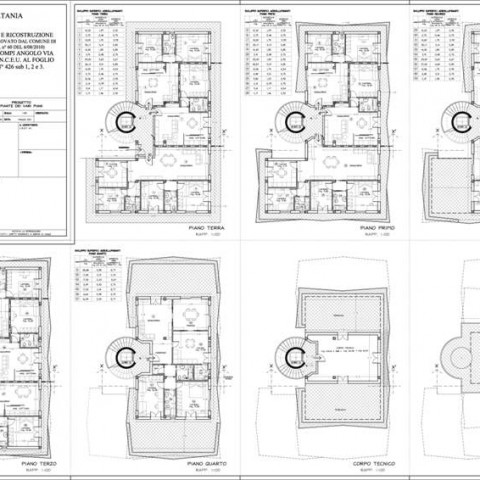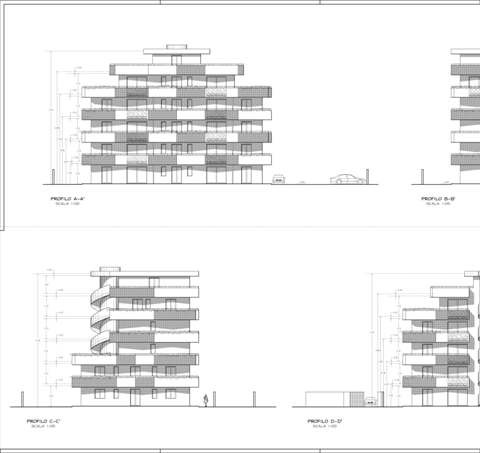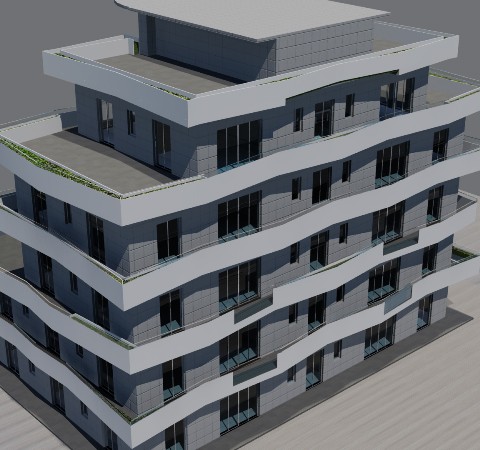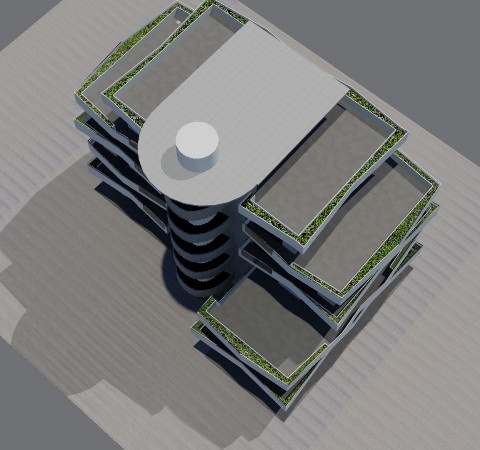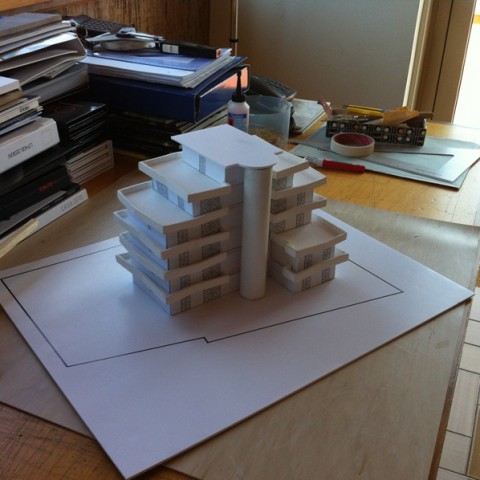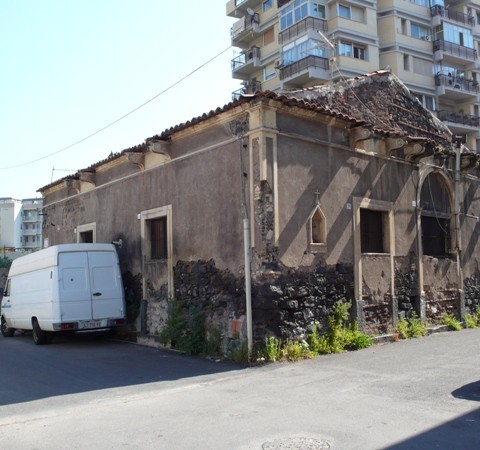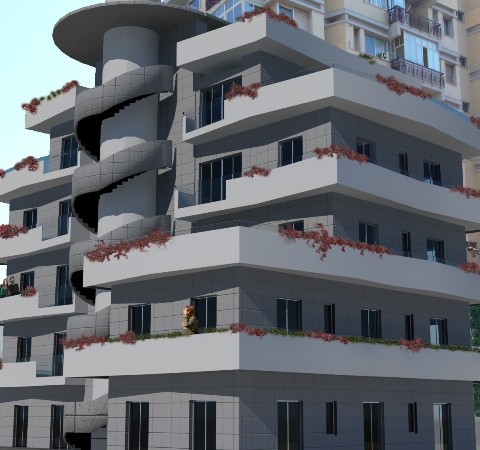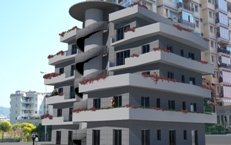project details
Location: Catania, Italy
Designer: ing. Salvatore Asero, arch. Salvatore Contrafatto
Contributors: ing. Giuseppina Cellino Caudo, ing. Giulia La Ganga Vasta, arch. Antonino Salanitro
Link: facebook album
Note: The area covered by this project, falling within the "zone D2" (Roll), as described in art. 14b of the regulations for the implementation of P.R.G. of the Municipality of Catania, approved with D.P. R, S. n. 166 - A of 28/06/1969. The project for the demolition and reconstruction of the aforementioned buildings in the land in question is prepared in accordance with the "House Plan" (Article 2 and 3, Regional Law 6/2010), for which the reconstruction of the projected building will be carried out on different size, with the use of the existing volume and the increase of 25% of it, relative to the volume only for residential use. The ground in question, with a trapezoidal shape, has a total area of ??approx. 1,096,21 and presents an altimetric pattern set on two different levels of dimensions; the first floor, located south of the lot adjacent to via Ciompi, develops in an almost flat way with differences of variable dimensions around 20 cm .; the second floor, located north of the lot, stands at a lower level of about one meter. In general, the course of the terrain is slightly sloping from south to north, with a total difference in height of about 1.30 m, distributed over a maximum length of about 41.50 m., Thus, the general morphological trend of the land appears almost flat, with an average slope of about 3%.
Designer: ing. Salvatore Asero, arch. Salvatore Contrafatto
Contributors: ing. Giuseppina Cellino Caudo, ing. Giulia La Ganga Vasta, arch. Antonino Salanitro
Link: facebook album
Note: The area covered by this project, falling within the "zone D2" (Roll), as described in art. 14b of the regulations for the implementation of P.R.G. of the Municipality of Catania, approved with D.P. R, S. n. 166 - A of 28/06/1969. The project for the demolition and reconstruction of the aforementioned buildings in the land in question is prepared in accordance with the "House Plan" (Article 2 and 3, Regional Law 6/2010), for which the reconstruction of the projected building will be carried out on different size, with the use of the existing volume and the increase of 25% of it, relative to the volume only for residential use. The ground in question, with a trapezoidal shape, has a total area of ??approx. 1,096,21 and presents an altimetric pattern set on two different levels of dimensions; the first floor, located south of the lot adjacent to via Ciompi, develops in an almost flat way with differences of variable dimensions around 20 cm .; the second floor, located north of the lot, stands at a lower level of about one meter. In general, the course of the terrain is slightly sloping from south to north, with a total difference in height of about 1.30 m, distributed over a maximum length of about 41.50 m., Thus, the general morphological trend of the land appears almost flat, with an average slope of about 3%.


