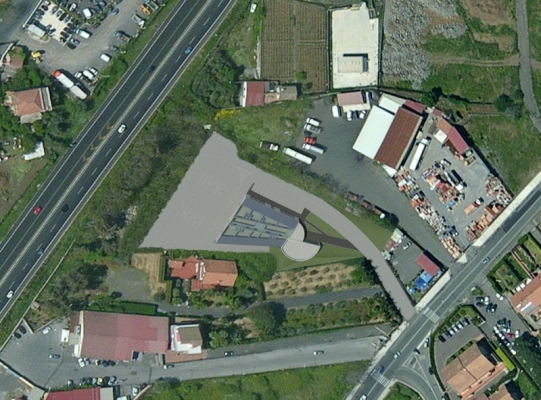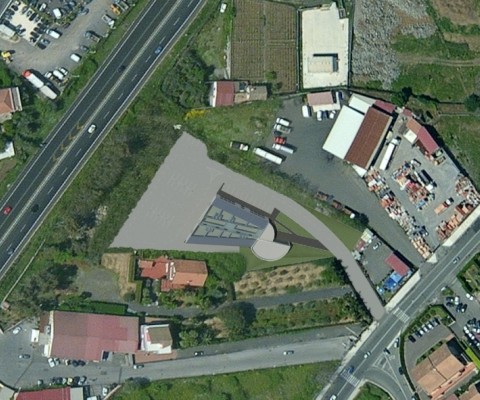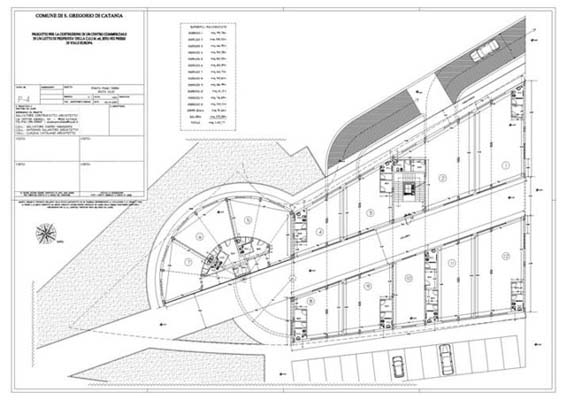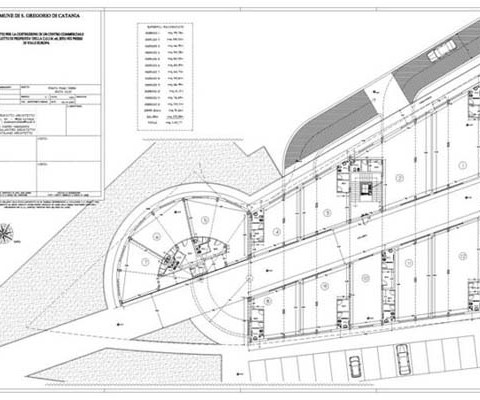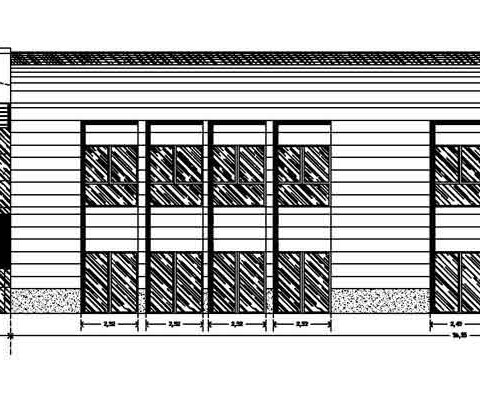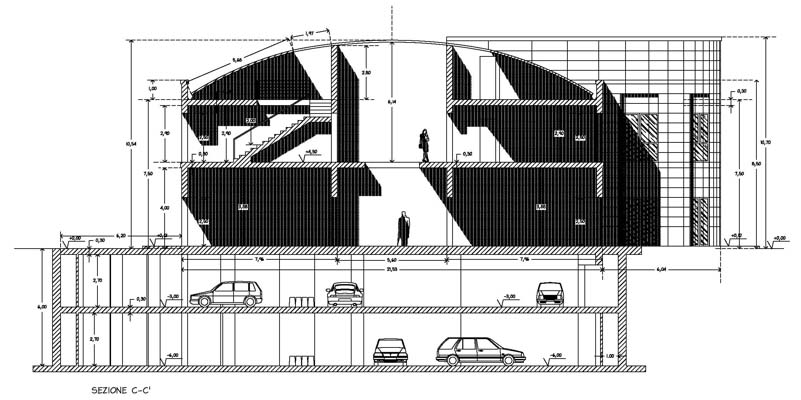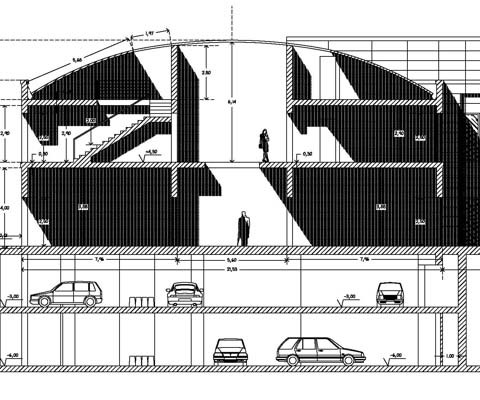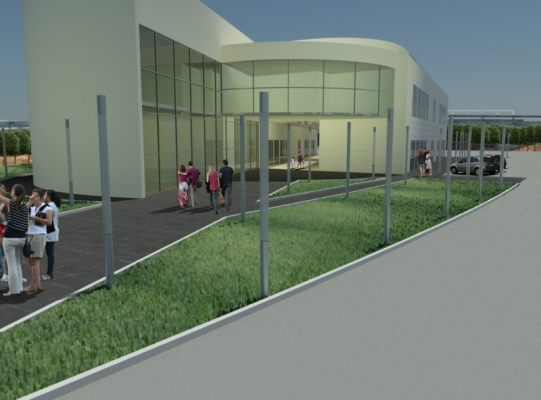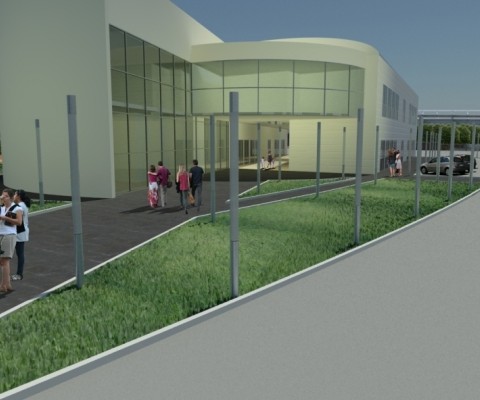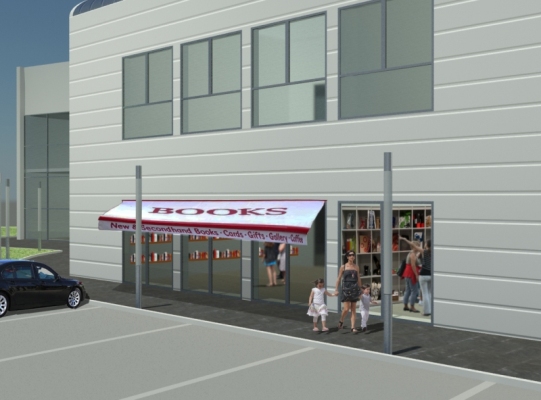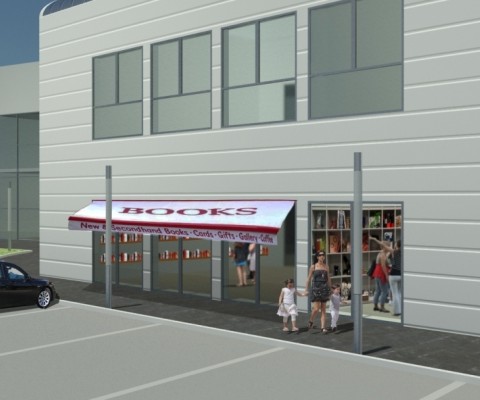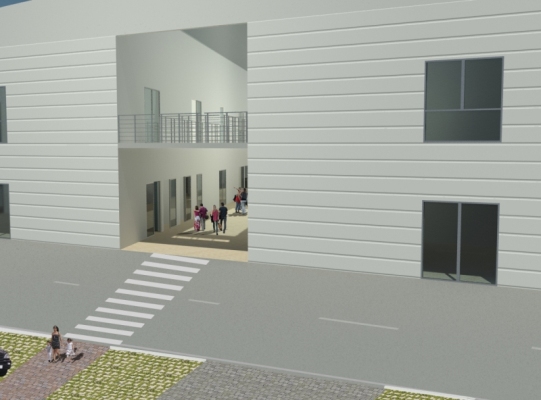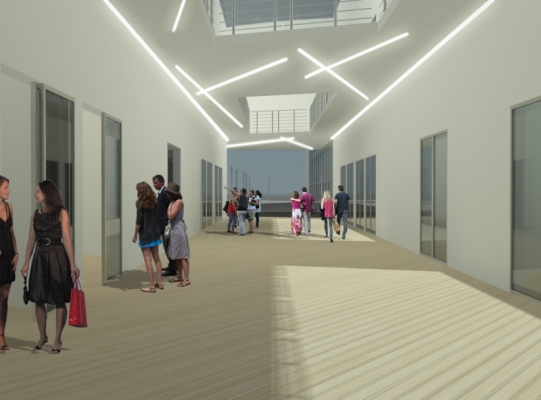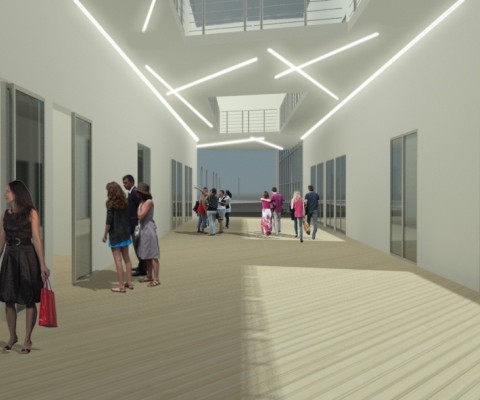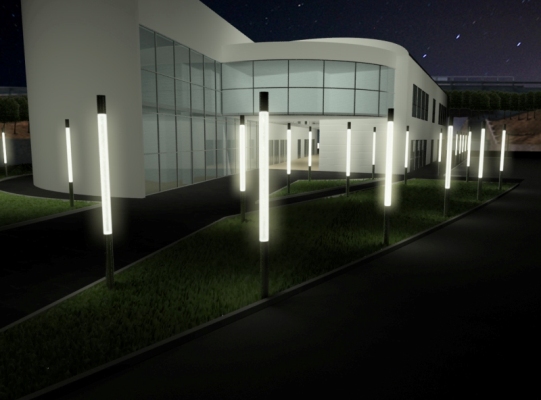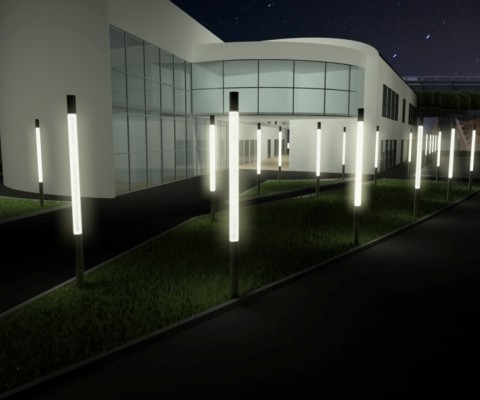project details
Location: San Gregorio di Catania - Catania, Italy
Designer: arch. Salvatore Contrafatto, ing. Salvatore Asero
Construction manager: arch. Salvatore Contrafatto, ing. Salvatore Asero
Contributors: arch. Antonino Salanitro, arch. Claudia Catalano, arch. Cinzia Lucia Trovato
Note: The shopping center is characterized by an internal passage with longitudinal development (gallery), which becomes a strategic architectural-functional element in order to articulate the internal spaces on the different floors and generate a sorting axis and covered connection, illuminated by natural light through a cover vaulted in steel and glass. The composition of the building sees a first body with a semicircular shape and the main body with a trapezoidal plan, consisting of ground floor, first floor and attic floor. The division of spaces is dictated by the need to create more self-sufficient commercial real estate units. The entrances to the different units of the first floor are guaranteed by a system of walkways overlooking the floor below and by a single two-level gallery illuminated by natural light that filters through the glass roof. The two bodies are connected by a third element that develops only in correspondence of the first floor, generating a functional protection cover from atmospheric agents, which can be used as a pleasant panoramic terrace.
Designer: arch. Salvatore Contrafatto, ing. Salvatore Asero
Construction manager: arch. Salvatore Contrafatto, ing. Salvatore Asero
Contributors: arch. Antonino Salanitro, arch. Claudia Catalano, arch. Cinzia Lucia Trovato
Note: The shopping center is characterized by an internal passage with longitudinal development (gallery), which becomes a strategic architectural-functional element in order to articulate the internal spaces on the different floors and generate a sorting axis and covered connection, illuminated by natural light through a cover vaulted in steel and glass. The composition of the building sees a first body with a semicircular shape and the main body with a trapezoidal plan, consisting of ground floor, first floor and attic floor. The division of spaces is dictated by the need to create more self-sufficient commercial real estate units. The entrances to the different units of the first floor are guaranteed by a system of walkways overlooking the floor below and by a single two-level gallery illuminated by natural light that filters through the glass roof. The two bodies are connected by a third element that develops only in correspondence of the first floor, generating a functional protection cover from atmospheric agents, which can be used as a pleasant panoramic terrace.

