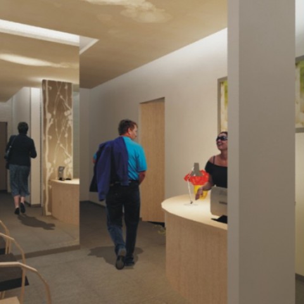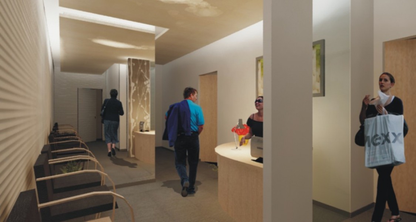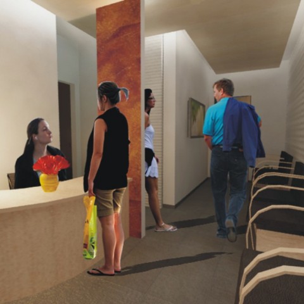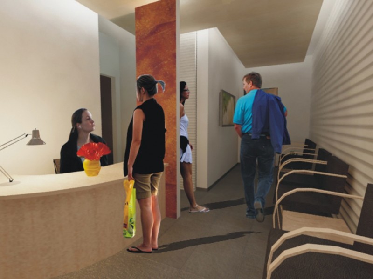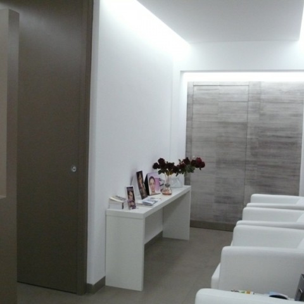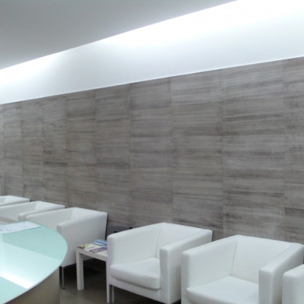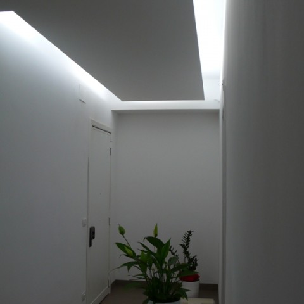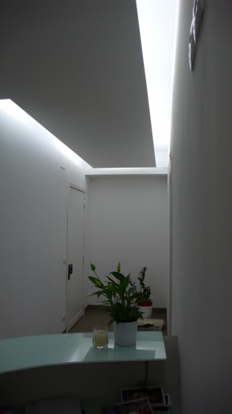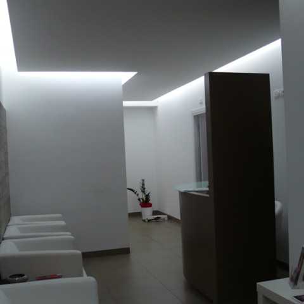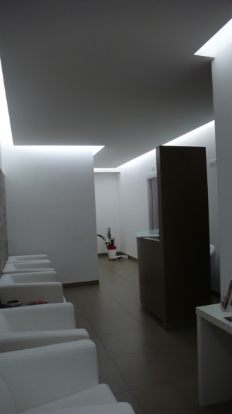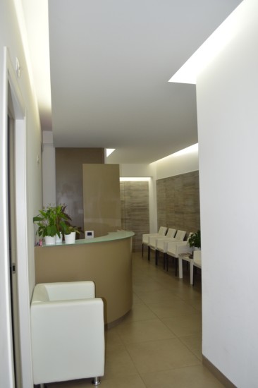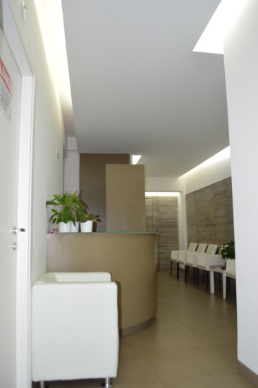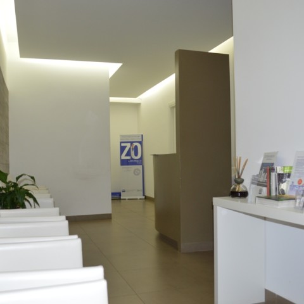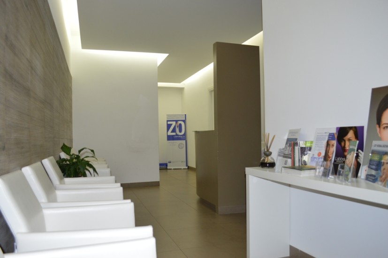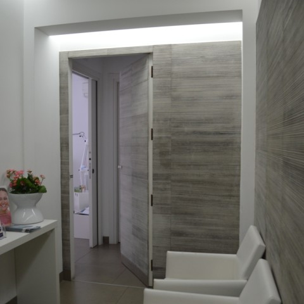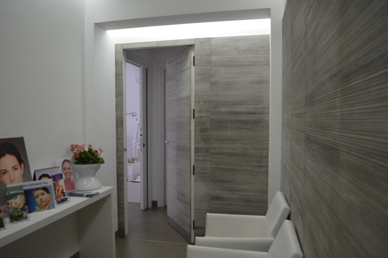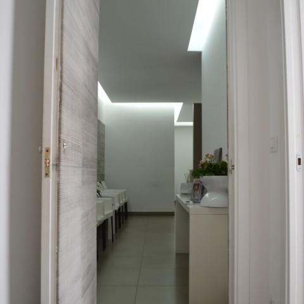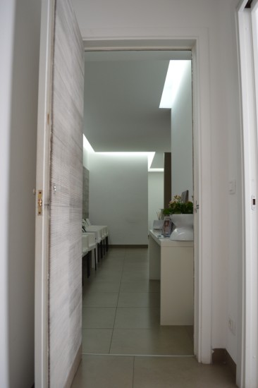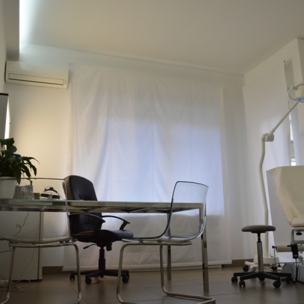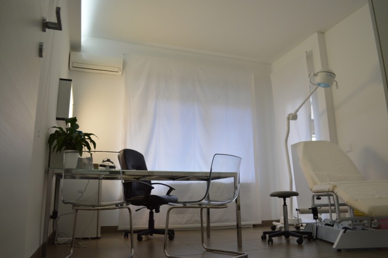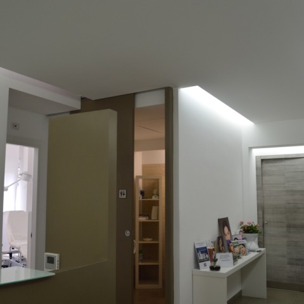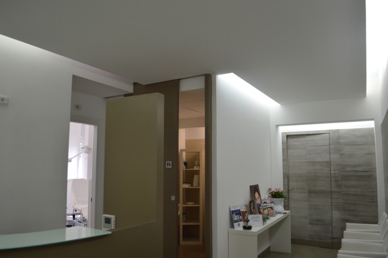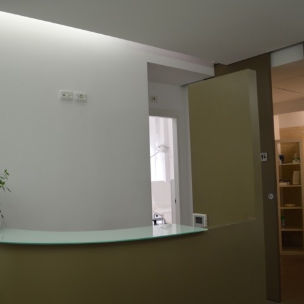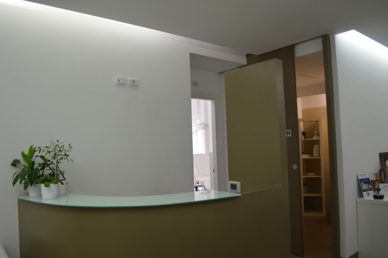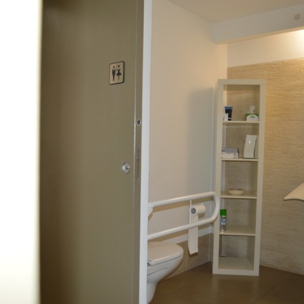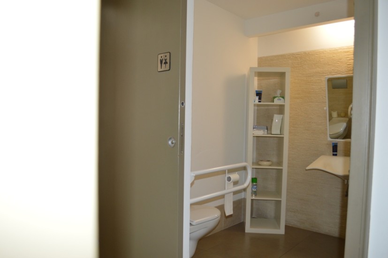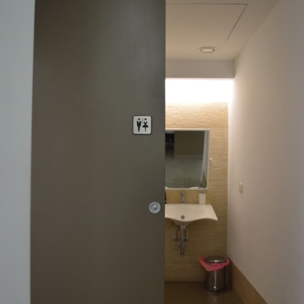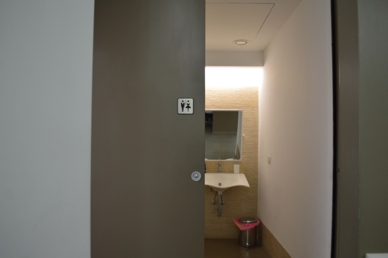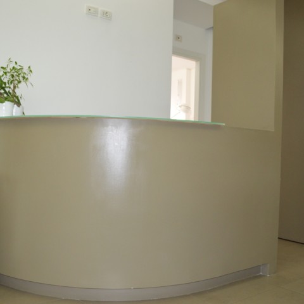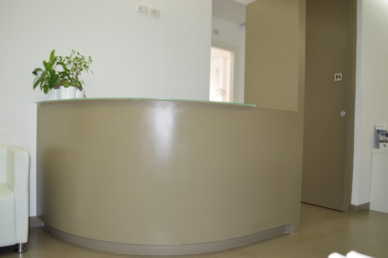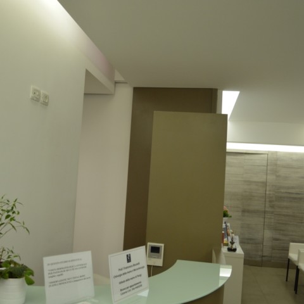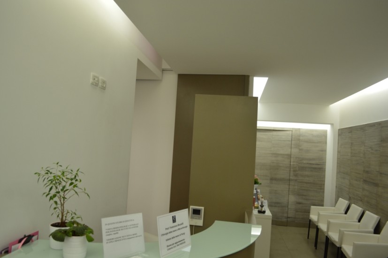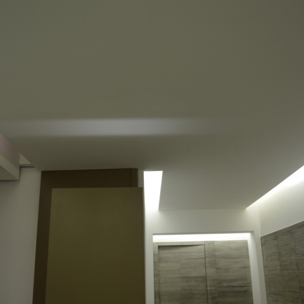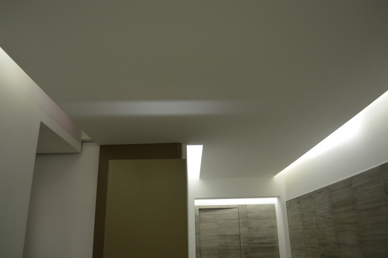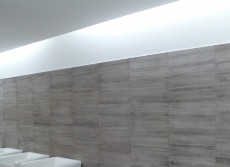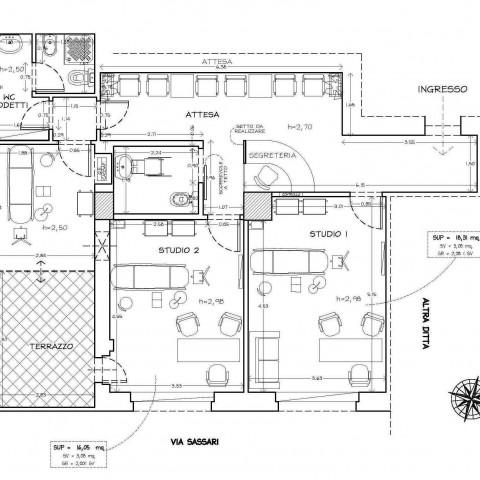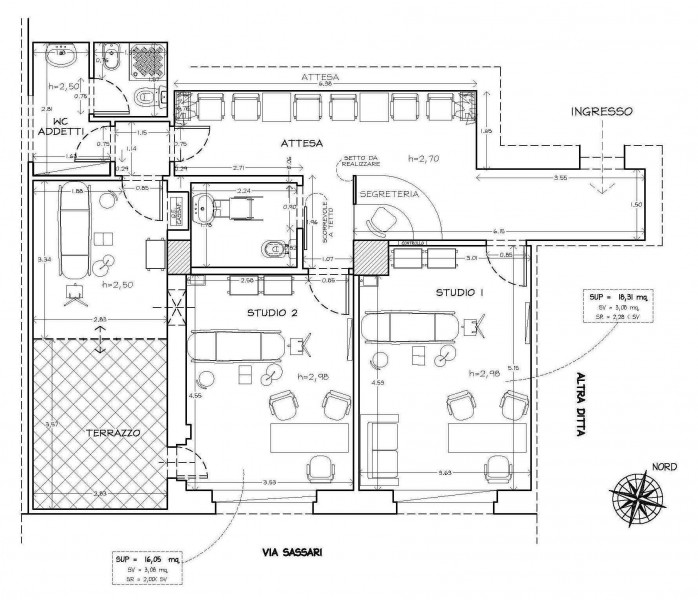project details
Location: Catania, Italy
Designer: arch. Salvatore Contrafatto
Construction manager: arch. Salvatore Contrafatto
Contributors: ing. Giulia La Ganga Vasta
Note: The project involves the interior of the building works and a change of intended use of the same premises, with Category A / 3 to A/10, for use in private practice. Without these premises and found the need to "clean", redistribute and provide adequate services for the property is considered necessary work below: - The reconstruction of a new pavement sovrapponendone with appropriate characteristics for use of private study; - The demolition and reconstruction of certain partitions of the same project under the new scheme; - The cleaning of existing masonry to maintain and his painting of the walls after preparation; - The demolition and replacement of skylights, interior and exterior; - The remaking of the electrical and plumbing systems in accordance with current legislation; - The renovation of toilets, including the sanitary equipment, and coating the walls with washable tiles to a height of 2.20 meters. It also states that the toilets are equipped with adequate extraction facilities in accordance with existing regulations. Finally we point out that testing is not due under the Act 10/91 as for the units in question are already equipped with heating / air conditioning, however, the perspective for the purpose of improving the energy performance of 'property is expected to replace the window frames with double-glazing windows with low emissivity.
Designer: arch. Salvatore Contrafatto
Construction manager: arch. Salvatore Contrafatto
Contributors: ing. Giulia La Ganga Vasta
Note: The project involves the interior of the building works and a change of intended use of the same premises, with Category A / 3 to A/10, for use in private practice. Without these premises and found the need to "clean", redistribute and provide adequate services for the property is considered necessary work below: - The reconstruction of a new pavement sovrapponendone with appropriate characteristics for use of private study; - The demolition and reconstruction of certain partitions of the same project under the new scheme; - The cleaning of existing masonry to maintain and his painting of the walls after preparation; - The demolition and replacement of skylights, interior and exterior; - The remaking of the electrical and plumbing systems in accordance with current legislation; - The renovation of toilets, including the sanitary equipment, and coating the walls with washable tiles to a height of 2.20 meters. It also states that the toilets are equipped with adequate extraction facilities in accordance with existing regulations. Finally we point out that testing is not due under the Act 10/91 as for the units in question are already equipped with heating / air conditioning, however, the perspective for the purpose of improving the energy performance of 'property is expected to replace the window frames with double-glazing windows with low emissivity.

