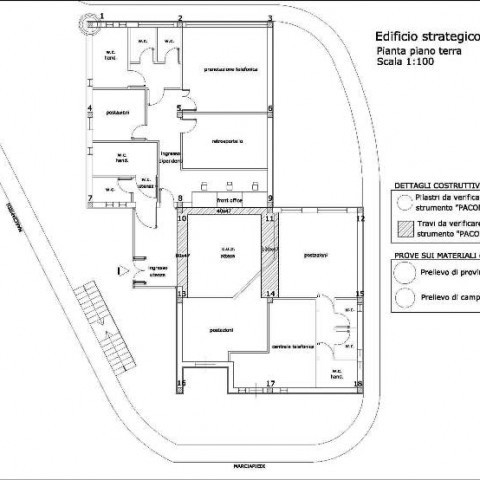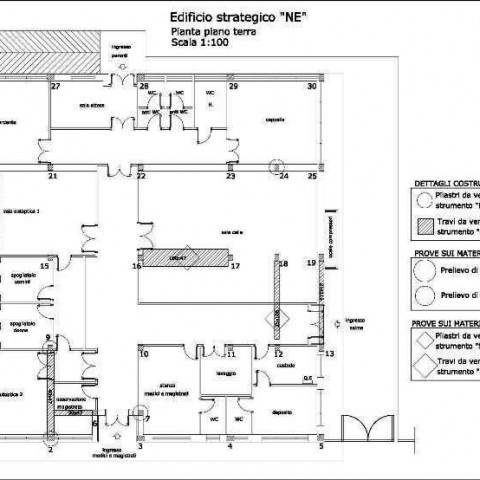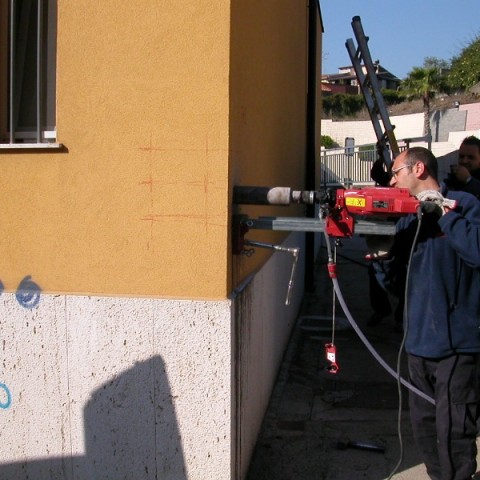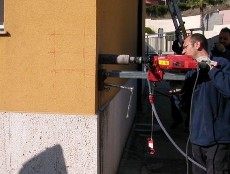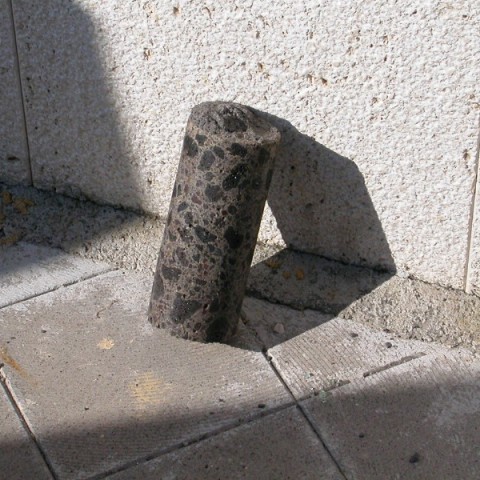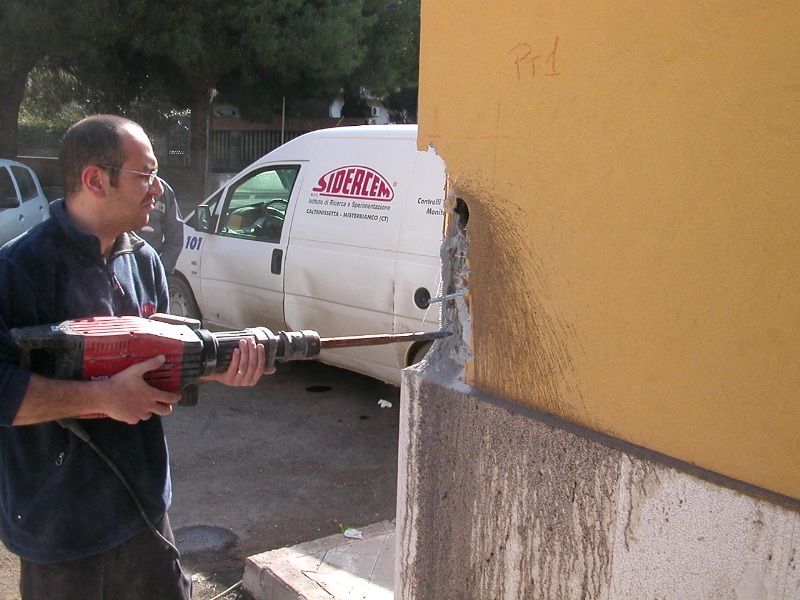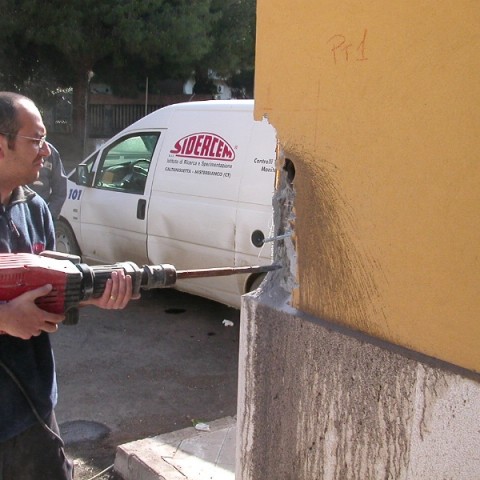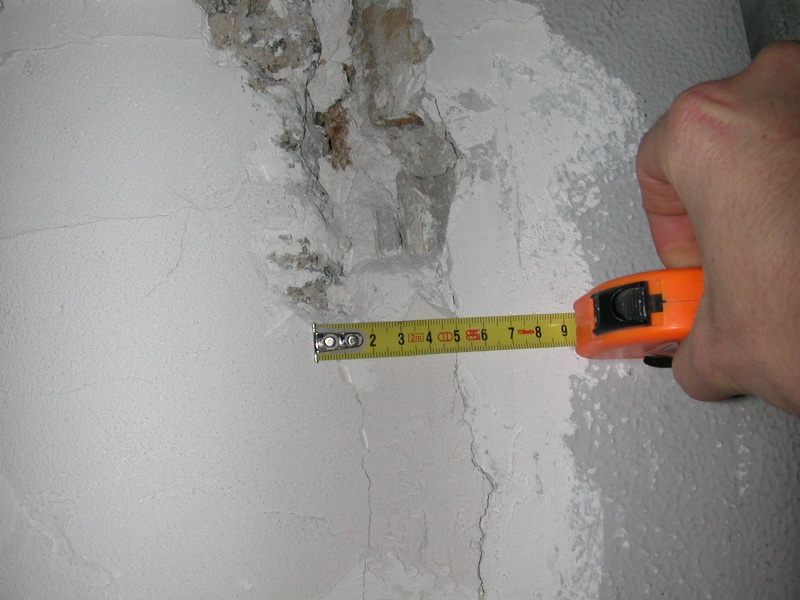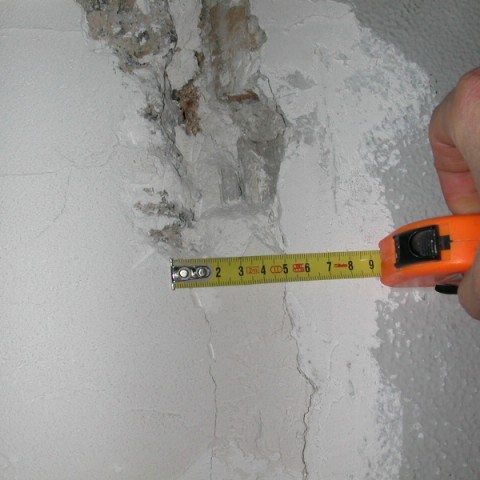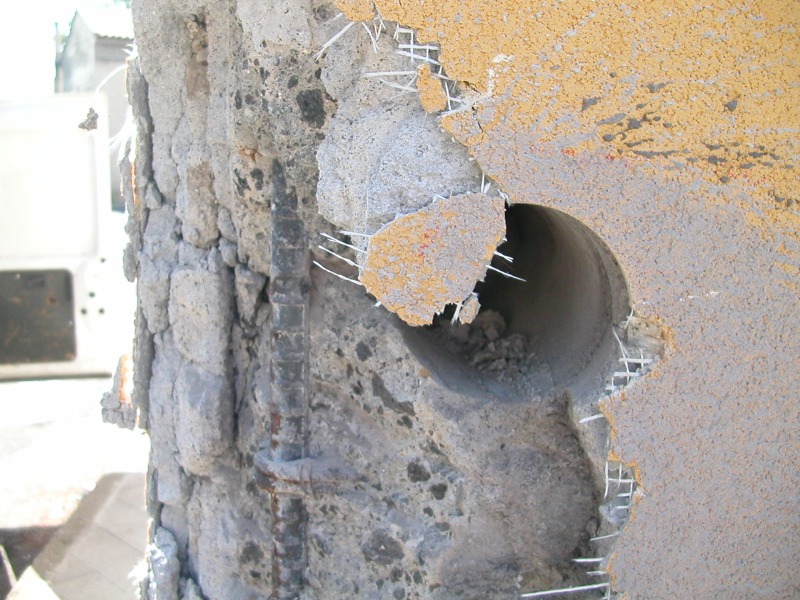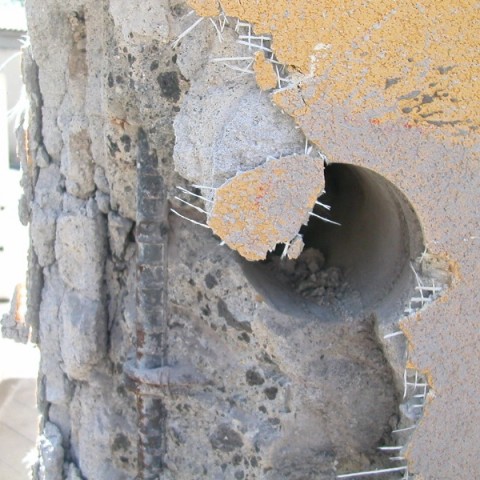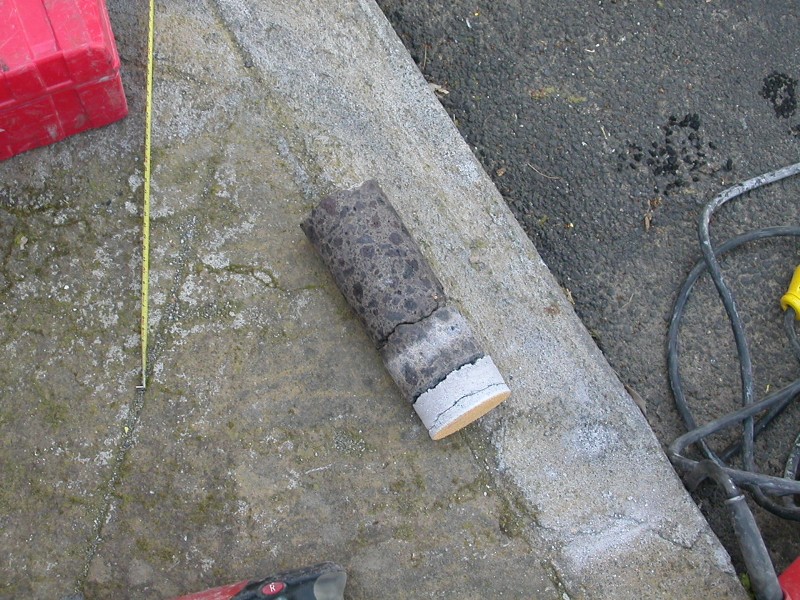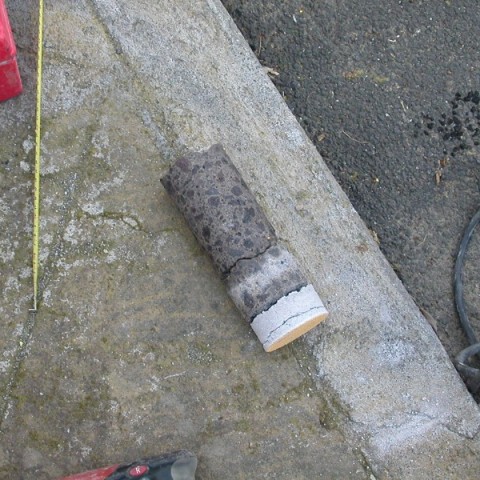project details
Location: Catania, Italy
Designer: ing. Salvatore Asero
Construction manager: ing. Salvatore Asero
Note: The work concerns the identification and implementation of technical testing of seismic safety for buildings, falling in the Cannizzaro Hospital, called PT (porter) and NE (necropsy). In particular, it highlighted the level of knowledge to be achieved on the basis of the documents available and campaign surveys (geological and structural) to prepare, will also outline the methodology that will be required to ensure the structural modeling preliminary structural analysis to be performed. Below we review the characteristics, in particular structural, two of the buildings subject of this work, namely: a) Reception and b) necropsy.
a) Building PT (Porter) The lodge, situated in the most downstream of the site where stands the Cannizzaro Hospital, is a building with a single elevation above ground (ground floor) located near the main entrance; planimetrically are recognizable two squares of side equal to 10, 70 maccostati and staggered by a span relative to one another and separated by a gap of size to be ascertained (~ 2 cm). The structure consists of columns and beams with reinforced concrete foundation on plinths; information, confirmed by a visual survey, are those given in the elaborate accounting, construction built-written, which constitute the main source of data based on the simulated project be performed after the campaign of investigations that will accompany and complement the previous processed. The construction designs originating, that are listed to follow, are taken into account only for the purposes of the structural elements as part of recent work of maintenance of the premises, the distribution of the environments and, consequently, the characteristics architectural-distribution, have suffered substantial changes.
b) Building or RN NE (necropsy) The necropsy is, instead, in the top part of the relief on which grows the Cannizzaro Hospital; is constituted by a single elevation above ground (ground), its shape is square (lato21, 20 m) and is isolated from other buildings. The structure consists of columns and beams with reinforced concrete footings of the foundation, as for the reception, information, confirmed by a visual survey, are those given in the elaborate accounting, construction built-written, which constitute the main source of data simulated based on the project to be carried out after the campaign of research that will accompany and complement the previous processed. The original construction drawings, which are listed to follow, are taken into account only for the purposes of structural elements, since even for this building, we have performed maintenance of the premises resulting in changes in the distribution of environments and architectural features of distribution that , also in this case, have undergone significant changes. LEVELS OF KNOWLEDGE OF STRUCTURES SUBJECT OF INQUIRY The levels of knowledge, are to be imposed in respect of data and documents found, namely: the design documentation with particular reference to reports geological, geotechnical and structural, geometric and structural reliefs from executive details, from tests carried out in situ and in the laboratory.
Designer: ing. Salvatore Asero
Construction manager: ing. Salvatore Asero
Note: The work concerns the identification and implementation of technical testing of seismic safety for buildings, falling in the Cannizzaro Hospital, called PT (porter) and NE (necropsy). In particular, it highlighted the level of knowledge to be achieved on the basis of the documents available and campaign surveys (geological and structural) to prepare, will also outline the methodology that will be required to ensure the structural modeling preliminary structural analysis to be performed. Below we review the characteristics, in particular structural, two of the buildings subject of this work, namely: a) Reception and b) necropsy.
a) Building PT (Porter) The lodge, situated in the most downstream of the site where stands the Cannizzaro Hospital, is a building with a single elevation above ground (ground floor) located near the main entrance; planimetrically are recognizable two squares of side equal to 10, 70 maccostati and staggered by a span relative to one another and separated by a gap of size to be ascertained (~ 2 cm). The structure consists of columns and beams with reinforced concrete foundation on plinths; information, confirmed by a visual survey, are those given in the elaborate accounting, construction built-written, which constitute the main source of data based on the simulated project be performed after the campaign of investigations that will accompany and complement the previous processed. The construction designs originating, that are listed to follow, are taken into account only for the purposes of the structural elements as part of recent work of maintenance of the premises, the distribution of the environments and, consequently, the characteristics architectural-distribution, have suffered substantial changes.
b) Building or RN NE (necropsy) The necropsy is, instead, in the top part of the relief on which grows the Cannizzaro Hospital; is constituted by a single elevation above ground (ground), its shape is square (lato21, 20 m) and is isolated from other buildings. The structure consists of columns and beams with reinforced concrete footings of the foundation, as for the reception, information, confirmed by a visual survey, are those given in the elaborate accounting, construction built-written, which constitute the main source of data simulated based on the project to be carried out after the campaign of research that will accompany and complement the previous processed. The original construction drawings, which are listed to follow, are taken into account only for the purposes of structural elements, since even for this building, we have performed maintenance of the premises resulting in changes in the distribution of environments and architectural features of distribution that , also in this case, have undergone significant changes. LEVELS OF KNOWLEDGE OF STRUCTURES SUBJECT OF INQUIRY The levels of knowledge, are to be imposed in respect of data and documents found, namely: the design documentation with particular reference to reports geological, geotechnical and structural, geometric and structural reliefs from executive details, from tests carried out in situ and in the laboratory.


