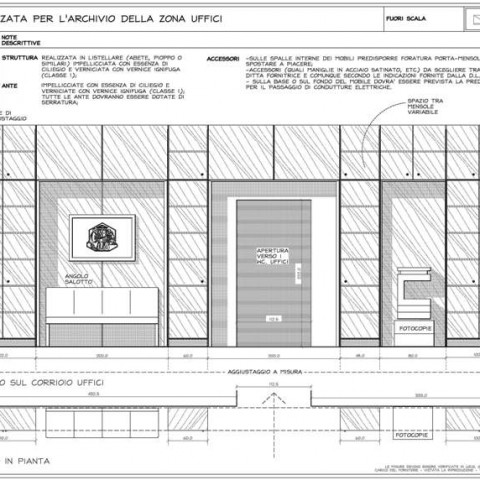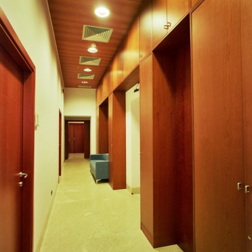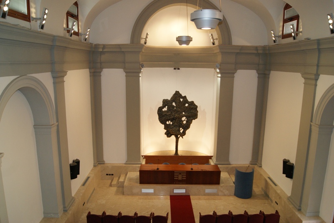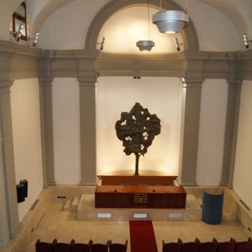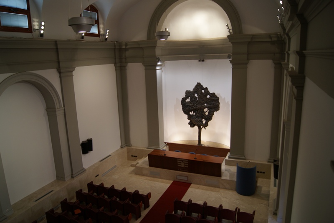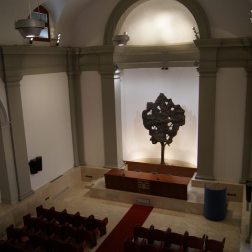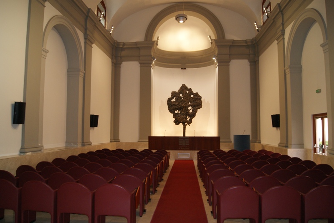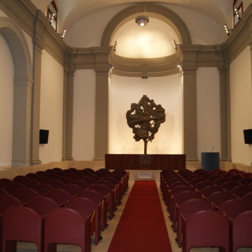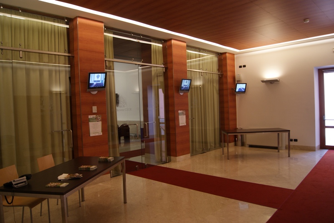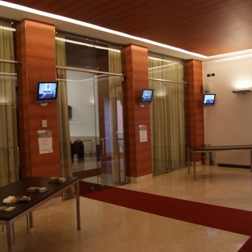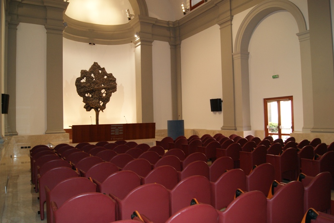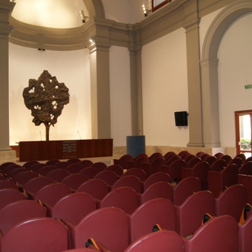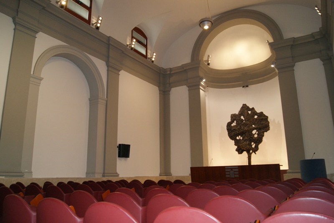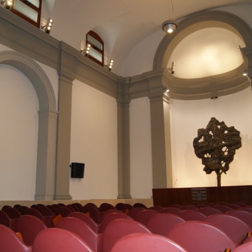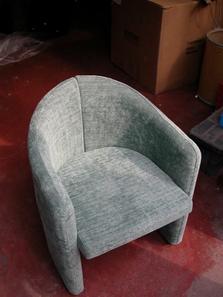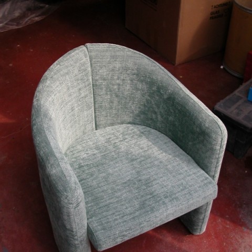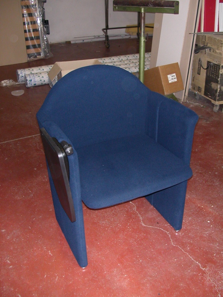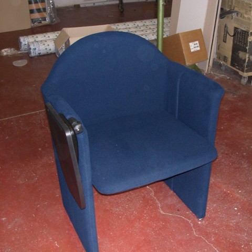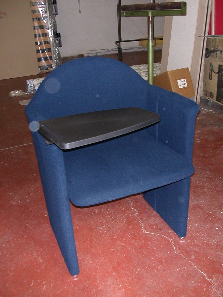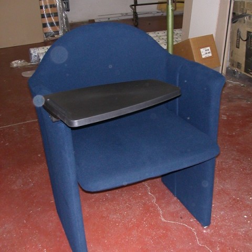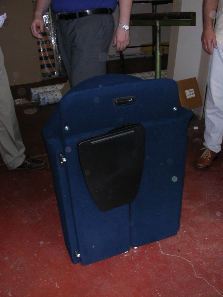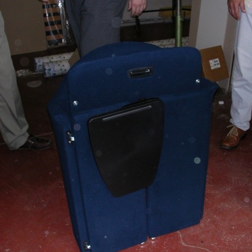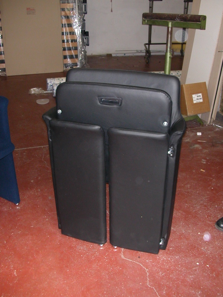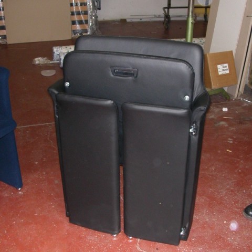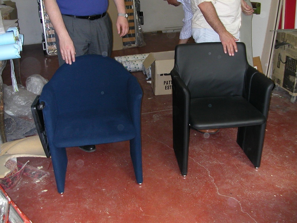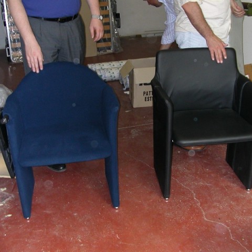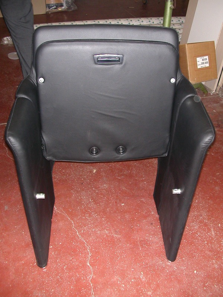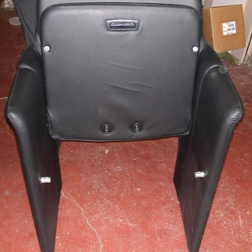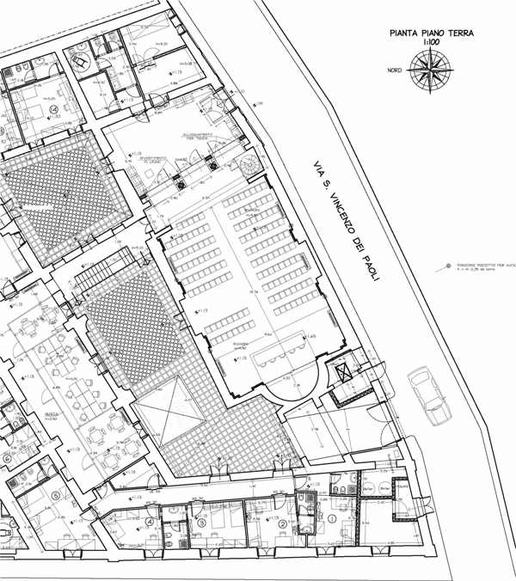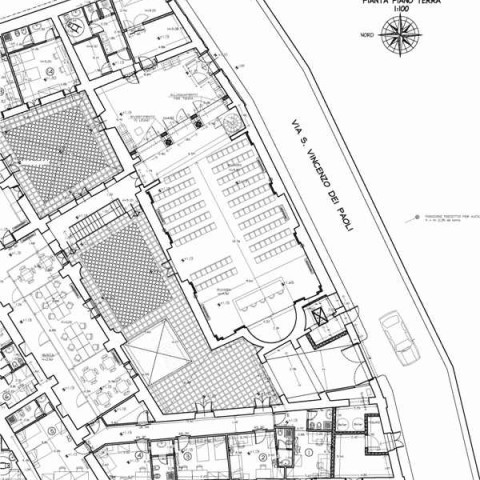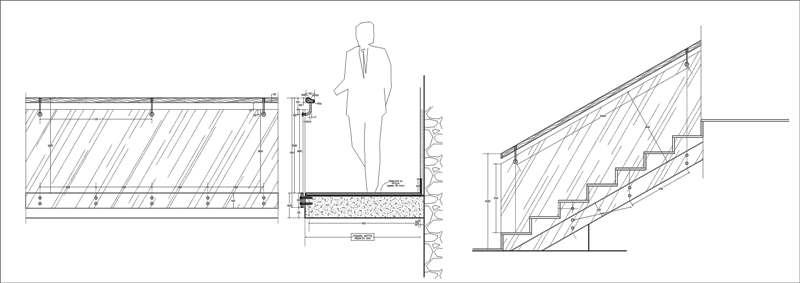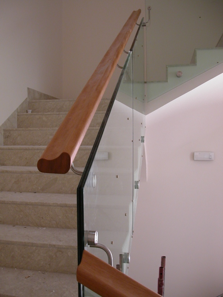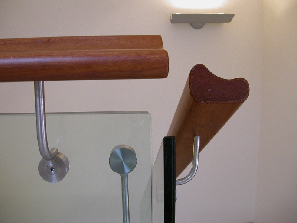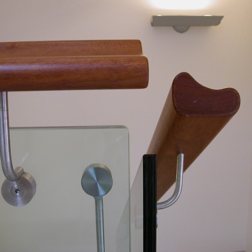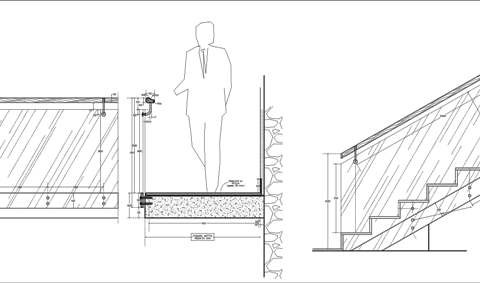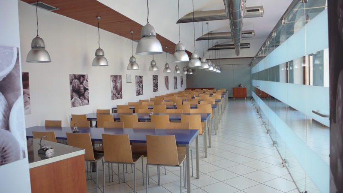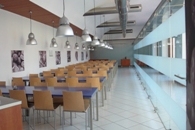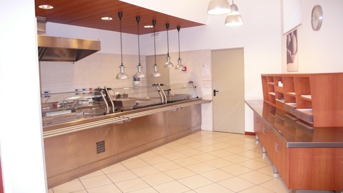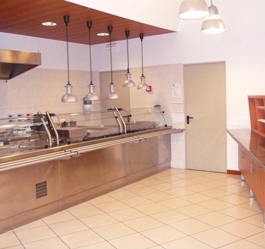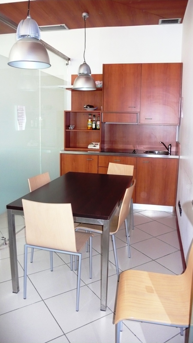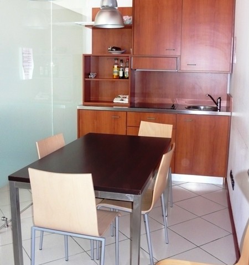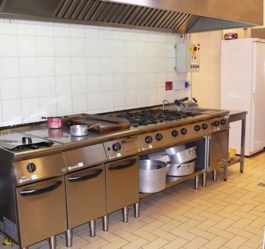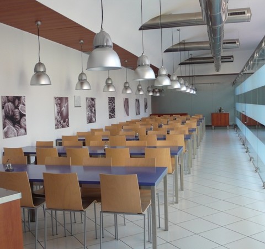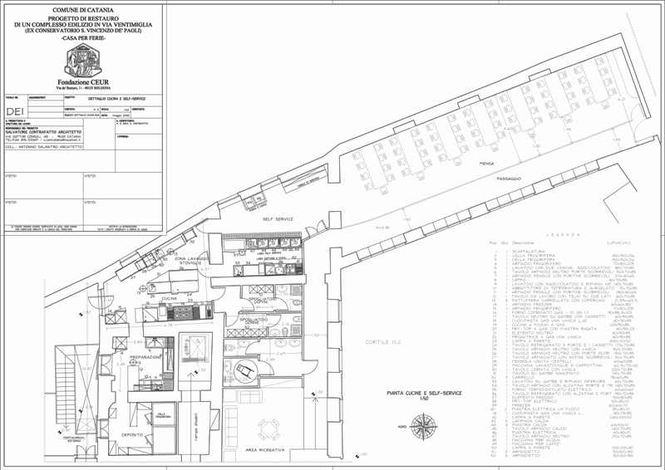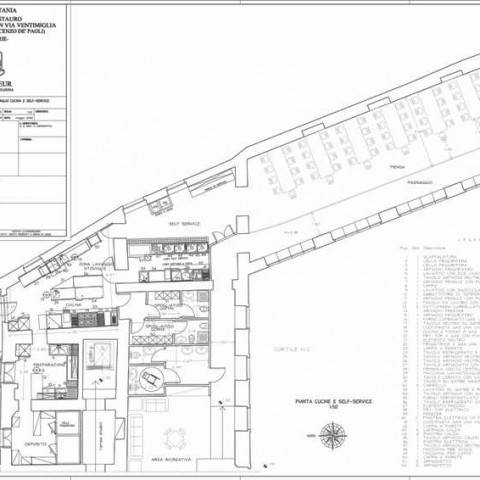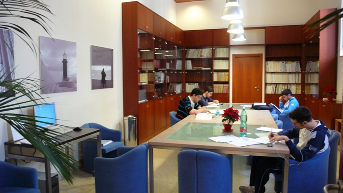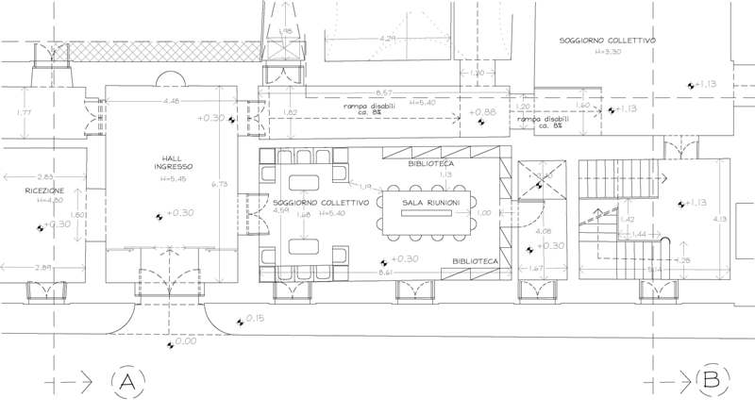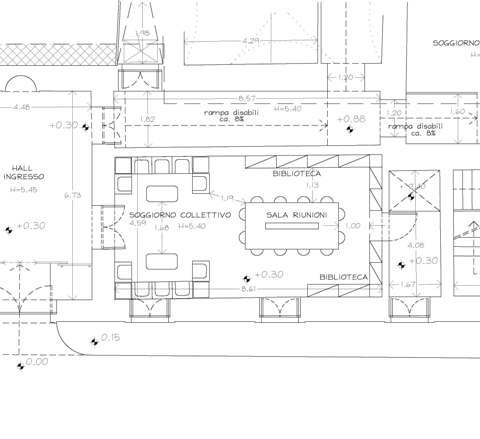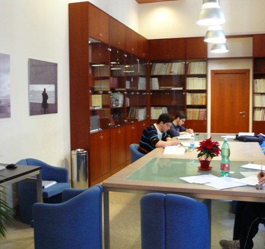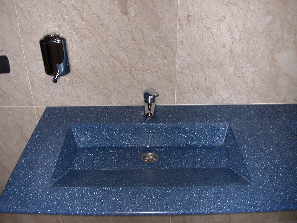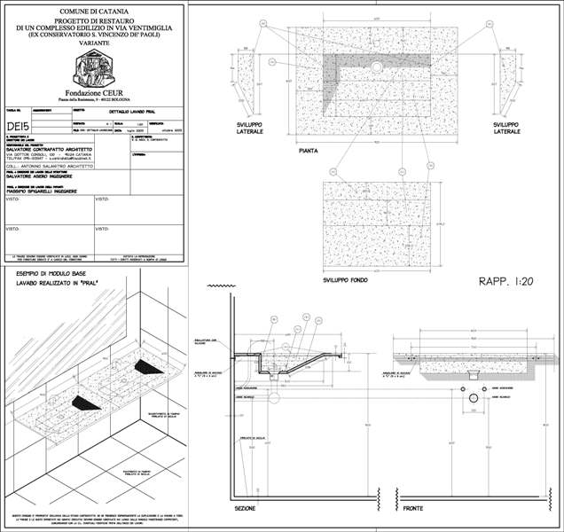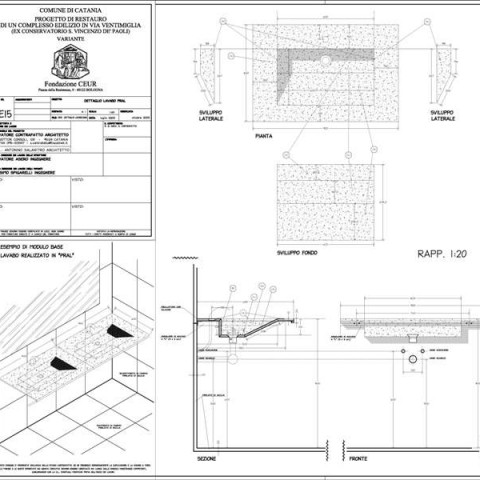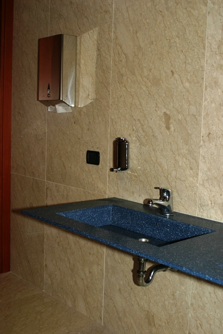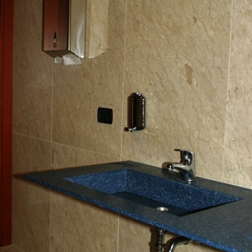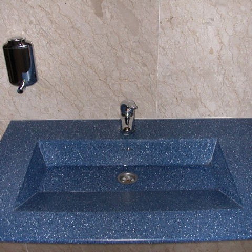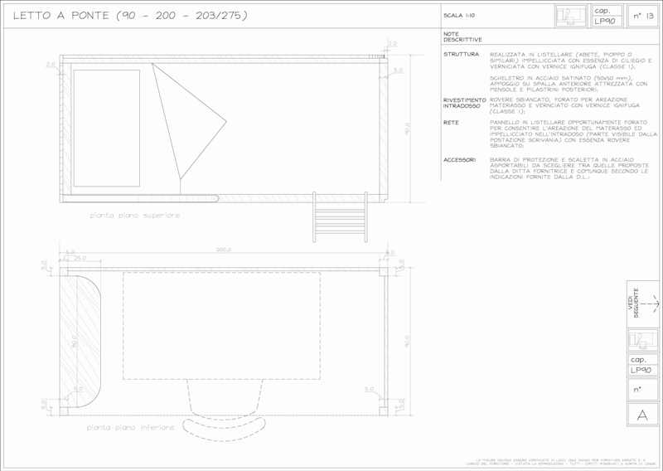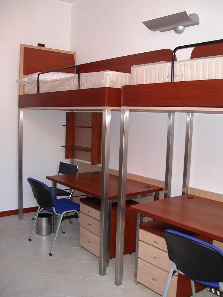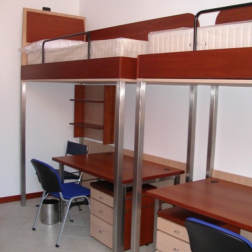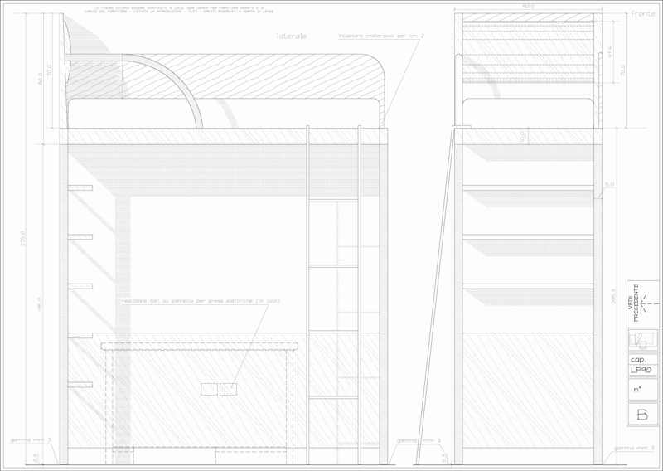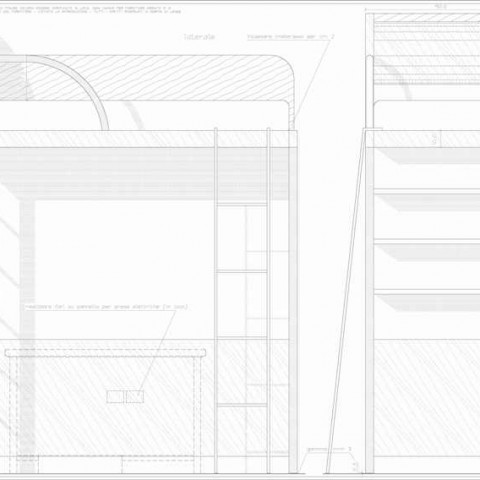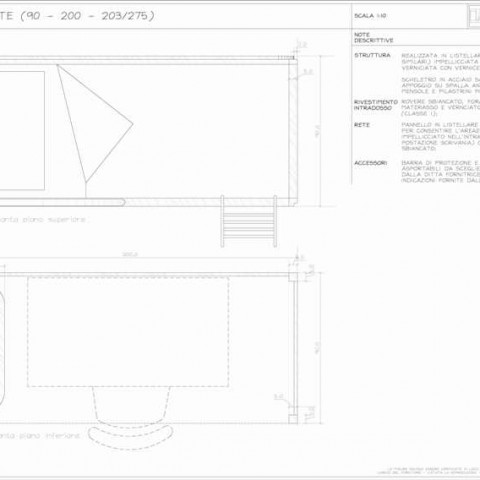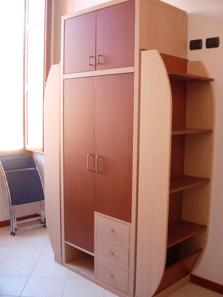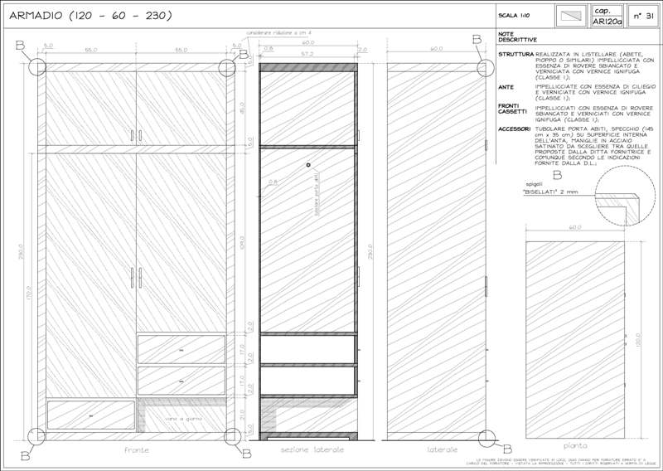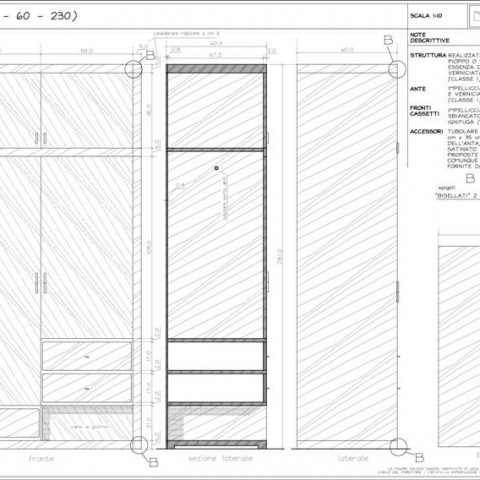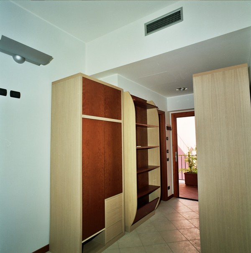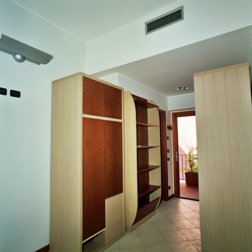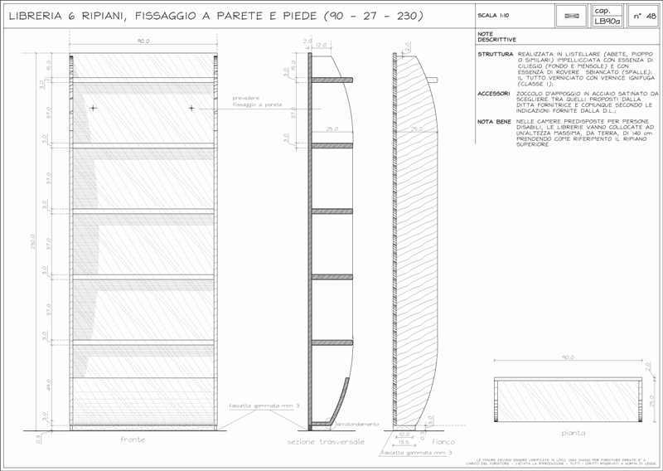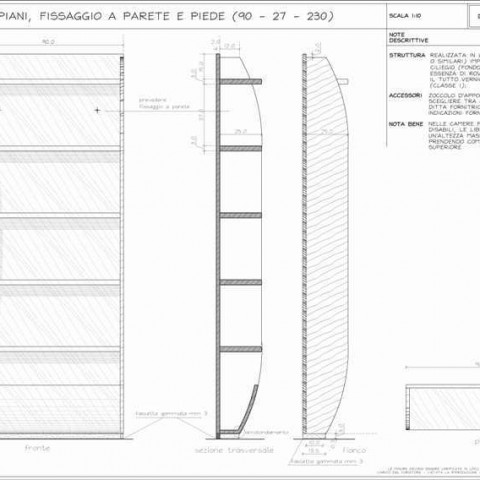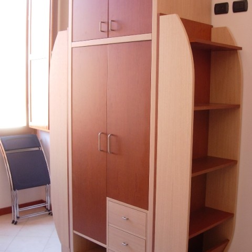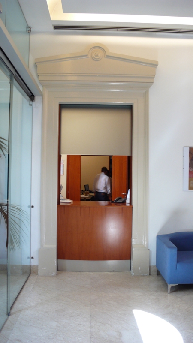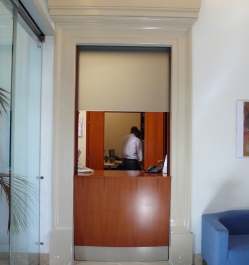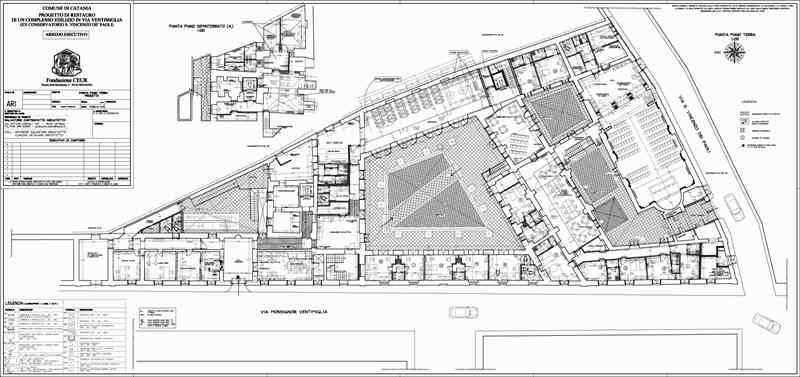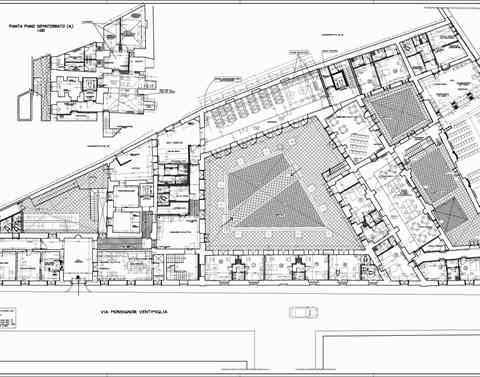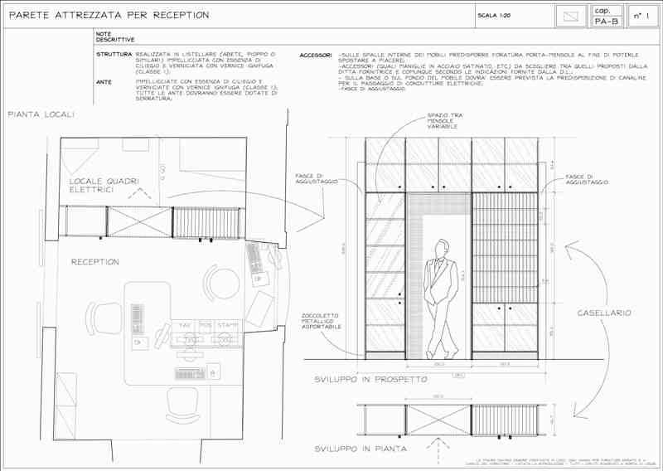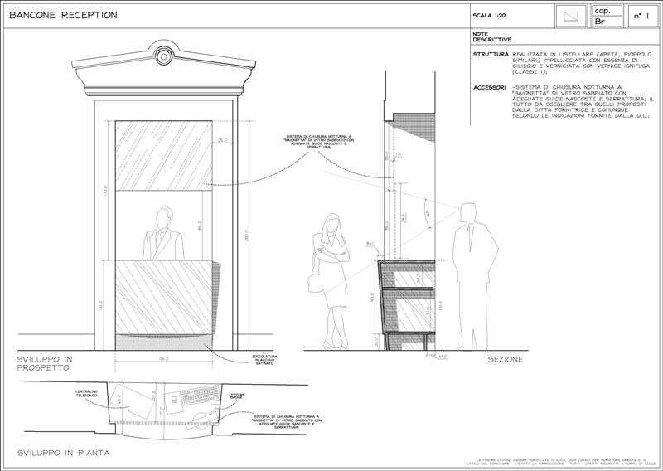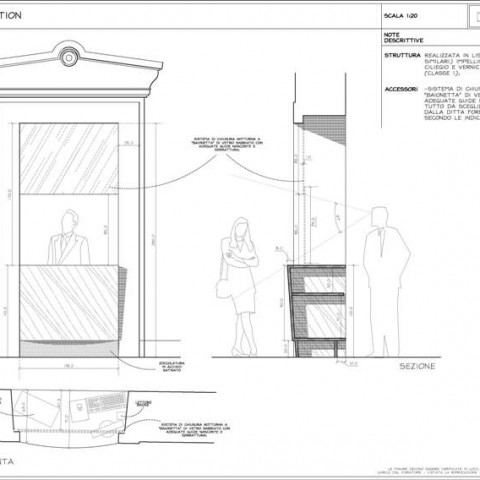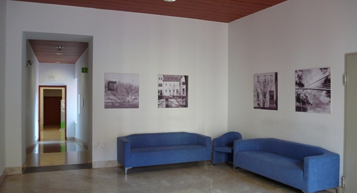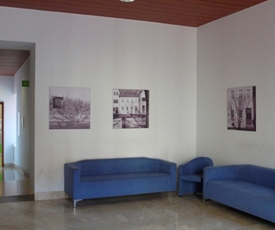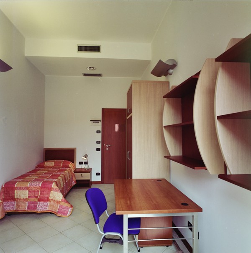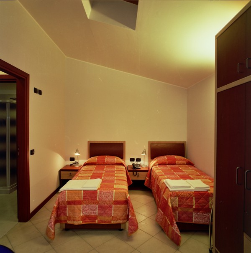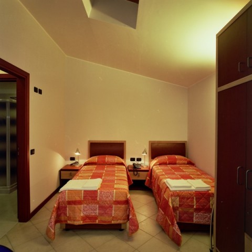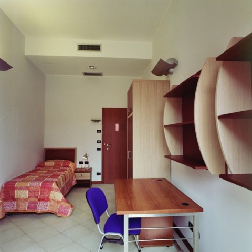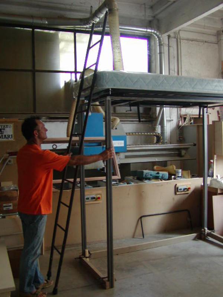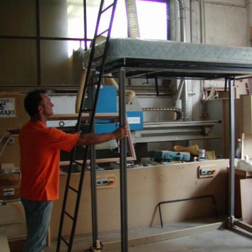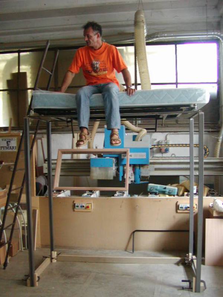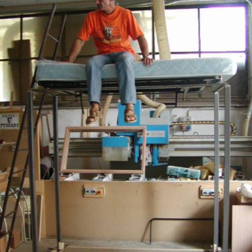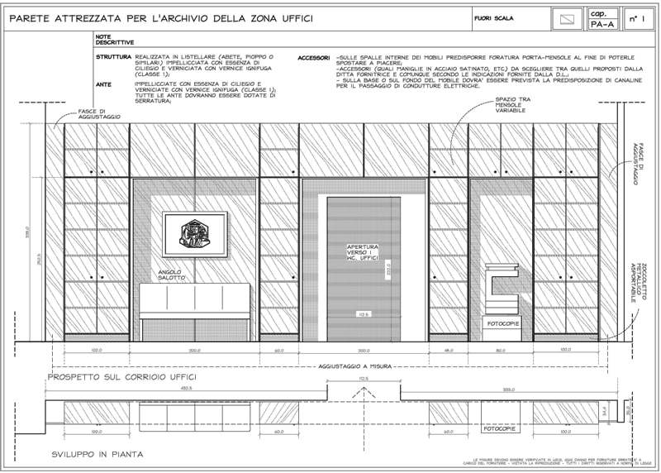project details
Location: Catania, Italy
Designer: arch. Salvatore Contrafatto
Construction manager: arch. Salvatore Contrafatto
Contributors: arch. Antonino Salanitro, arch. Claudia Catalano
Note: The type of intervention (University College) required the insertion of linear furnishing elements, simple in other minimalist words. A pure furnishing in design, but lively in the colors, always in absolute respect of the sobriety of the architecture that hosts it. Another fundamental requirement is represented by the robustness of each individual element, in fact, the undisputed need for durability of the furnishing elements has partly guided the choices related to the supporting structure in steel, especially for the elements subjected to greater wear, such as chairs , desks, etc. Textiles will be colored, but plain and washable. General features for common areas (library, TV room, offices, etc.) The system of work stations must be based on a few simple elements that, when combined, can form variable geometries, even in time, both horizontally and vertically. The operating system meets the modern requirements of modularity and sharing, and therefore the different ways of using the work and study space. Modularity that manifests itself in the ability of the individual furnishing elements to adapt to the spatial and organizational transformations of the workplaces, with solutions that can be modified and integrated over time. Sharing as a response to the needs of team work, collective interaction, rapid exchange of information and communications. The system is based on a few simple elements that, when combined, form geometries that vary in time both horizontally and vertically: the workplace can be transformed into an independent workstation or integrated into several workplaces and the use of the superelevation allows different degrees of privacy and communicability between jobs. Today work is communication, sharing, sense of belonging, transparency: concepts that, translated on an economic scale, are equivalent to flexible spaces, modularity, rationalization of available volumes; General features for room furnishings. The design of the furnishings for the rooms of the University College has given preference to a design based on maximum simplicity, both of the forms, correctly ergonomic, and of the colors, limited only to cherry and bleached oak. This design choice is dictated by the desire to define a room inside the room, as welcoming as possible but not intrusive to the needs of creating an intimate and personalized space by the student, the only room user for the entire academic year. The design furniture, simple in its lines and warm in its colors, will welcome the student who, according to his cultural and ethnic origins, with his own objects and his personality, will rebuild his intimacy and his functional environment . For all the furnishing elements designed, both for the common areas of the University College, and for the individual rooms of accommodation, are guaranteed: -functionality: simplified metal structure, possibility of vertical superelevation, different electrification systems, integrability between the system components; -normative: compliance with Legislative Decree no. 626/94, predisposition for users with disabilities according to current legislation, overcoming the rules with ergonomic and compact; -ergonomy: maximum operating comfort, respect for anthropometric fees; -ecology: quality compatible materials, in compliance with the requirements.
Designer: arch. Salvatore Contrafatto
Construction manager: arch. Salvatore Contrafatto
Contributors: arch. Antonino Salanitro, arch. Claudia Catalano
Note: The type of intervention (University College) required the insertion of linear furnishing elements, simple in other minimalist words. A pure furnishing in design, but lively in the colors, always in absolute respect of the sobriety of the architecture that hosts it. Another fundamental requirement is represented by the robustness of each individual element, in fact, the undisputed need for durability of the furnishing elements has partly guided the choices related to the supporting structure in steel, especially for the elements subjected to greater wear, such as chairs , desks, etc. Textiles will be colored, but plain and washable. General features for common areas (library, TV room, offices, etc.) The system of work stations must be based on a few simple elements that, when combined, can form variable geometries, even in time, both horizontally and vertically. The operating system meets the modern requirements of modularity and sharing, and therefore the different ways of using the work and study space. Modularity that manifests itself in the ability of the individual furnishing elements to adapt to the spatial and organizational transformations of the workplaces, with solutions that can be modified and integrated over time. Sharing as a response to the needs of team work, collective interaction, rapid exchange of information and communications. The system is based on a few simple elements that, when combined, form geometries that vary in time both horizontally and vertically: the workplace can be transformed into an independent workstation or integrated into several workplaces and the use of the superelevation allows different degrees of privacy and communicability between jobs. Today work is communication, sharing, sense of belonging, transparency: concepts that, translated on an economic scale, are equivalent to flexible spaces, modularity, rationalization of available volumes; General features for room furnishings. The design of the furnishings for the rooms of the University College has given preference to a design based on maximum simplicity, both of the forms, correctly ergonomic, and of the colors, limited only to cherry and bleached oak. This design choice is dictated by the desire to define a room inside the room, as welcoming as possible but not intrusive to the needs of creating an intimate and personalized space by the student, the only room user for the entire academic year. The design furniture, simple in its lines and warm in its colors, will welcome the student who, according to his cultural and ethnic origins, with his own objects and his personality, will rebuild his intimacy and his functional environment . For all the furnishing elements designed, both for the common areas of the University College, and for the individual rooms of accommodation, are guaranteed: -functionality: simplified metal structure, possibility of vertical superelevation, different electrification systems, integrability between the system components; -normative: compliance with Legislative Decree no. 626/94, predisposition for users with disabilities according to current legislation, overcoming the rules with ergonomic and compact; -ergonomy: maximum operating comfort, respect for anthropometric fees; -ecology: quality compatible materials, in compliance with the requirements.

